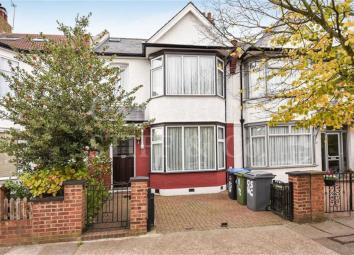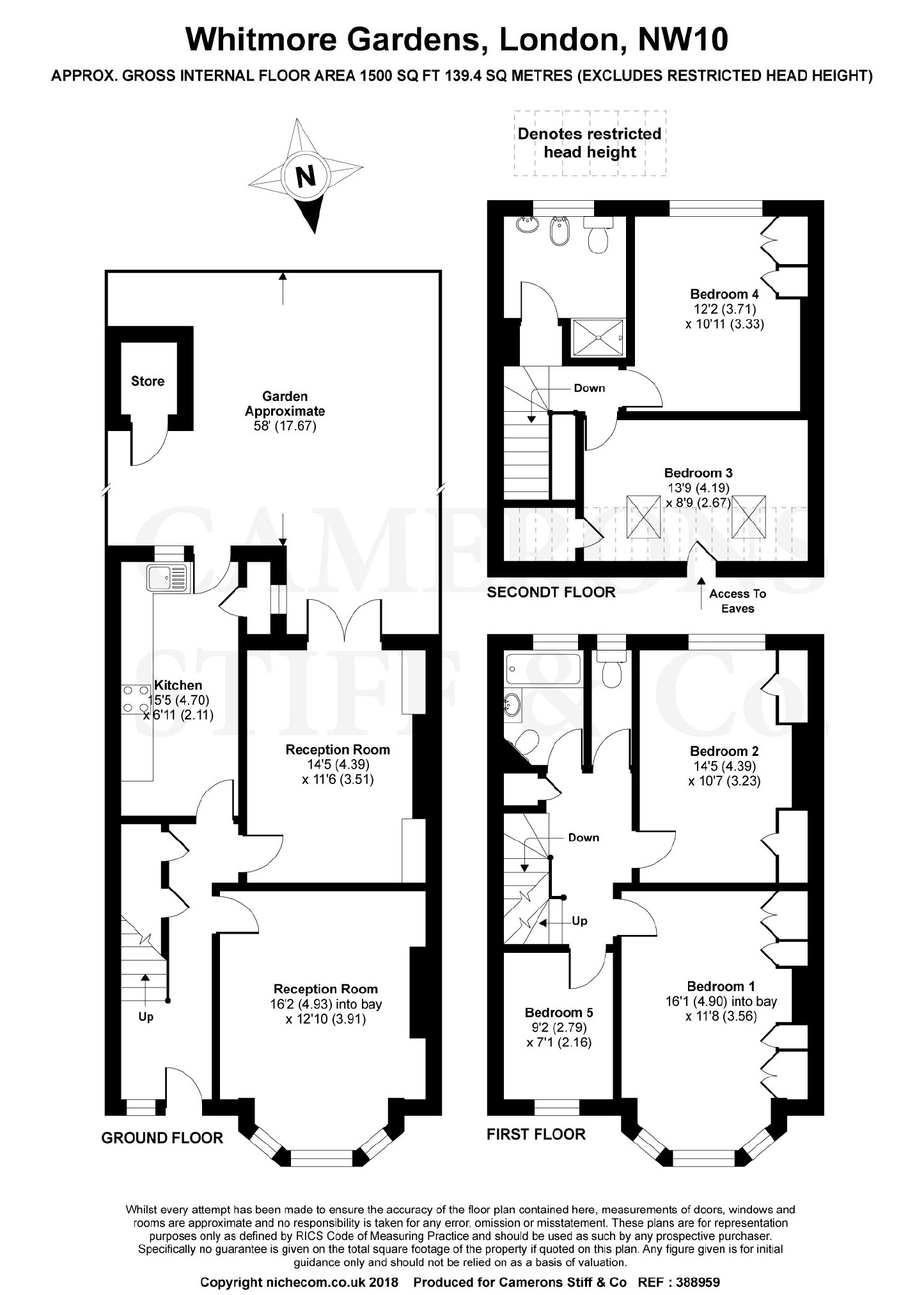Terraced house for sale in London NW10, 5 Bedroom
Quick Summary
- Property Type:
- Terraced house
- Status:
- For sale
- Price
- £ 1,195,000
- Beds:
- 5
- Baths:
- 2
- Recepts:
- 2
- County
- London
- Town
- London
- Outcode
- NW10
- Location
- Whitmore Gardens, Kensal Rise, London NW10
- Marketed By:
- Camerons Stiff & Co
- Posted
- 2024-04-07
- NW10 Rating:
- More Info?
- Please contact Camerons Stiff & Co on 020 3478 3249 or Request Details
Property Description
A well presented five bedroom mid terraced house arranged over three floors and situated on this wide tree lined road in the heart of Kensal Rise. The property has been well cared for by the present vendors and provides spacious accommodation for a growing family, being laid out over 1500 square feet. In recent years the house has had a loft conversion creating two extra bedrooms with a good sized dormer window to the rear.
Situated just moments away to Chamberlayne Road with its numerous cafes, bars & restaurants. Excellent transport links are also close by via Kensal Rise Overground Station (Zone 2). The walking culture of College Road including Gracelands Café and The Island public house is nearby. King Edward VII Park is also a short walk away.
Ground Floor
Reception Room (16'2x12'10 (4.93m x 3.91m))
Reception Room (14'5x11'6 (4.39m x 3.51m))
Kitchen (15'5x6'11 (4.70m x 2.11m))
Garden (Approximate) (58'0 (17.68m))
First Floor
Bedroom 1 (16'1x11'8 (4.90m x 3.56m))
Bedroom 2 (14'5x10'7 (4.39m x 3.23m))
Bedroom 5 (9'2x7'1 (2.79m x 2.16m))
Second Floor
Bedroom 3 (13'9x8'9 (4.19m x 2.67m))
Bedroom 4 (12'2x10'11 (3.71m x 3.33m))
You may download, store and use the material for your own personal use and research. You may not republish, retransmit, redistribute or otherwise make the material available to any party or make the same available on any website, online service or bulletin board of your own or of any other party or make the same available in hard copy or in any other media without the website owner's express prior written consent. The website owner's copyright must remain on all reproductions of material taken from this website.
Property Location
Marketed by Camerons Stiff & Co
Disclaimer Property descriptions and related information displayed on this page are marketing materials provided by Camerons Stiff & Co. estateagents365.uk does not warrant or accept any responsibility for the accuracy or completeness of the property descriptions or related information provided here and they do not constitute property particulars. Please contact Camerons Stiff & Co for full details and further information.


