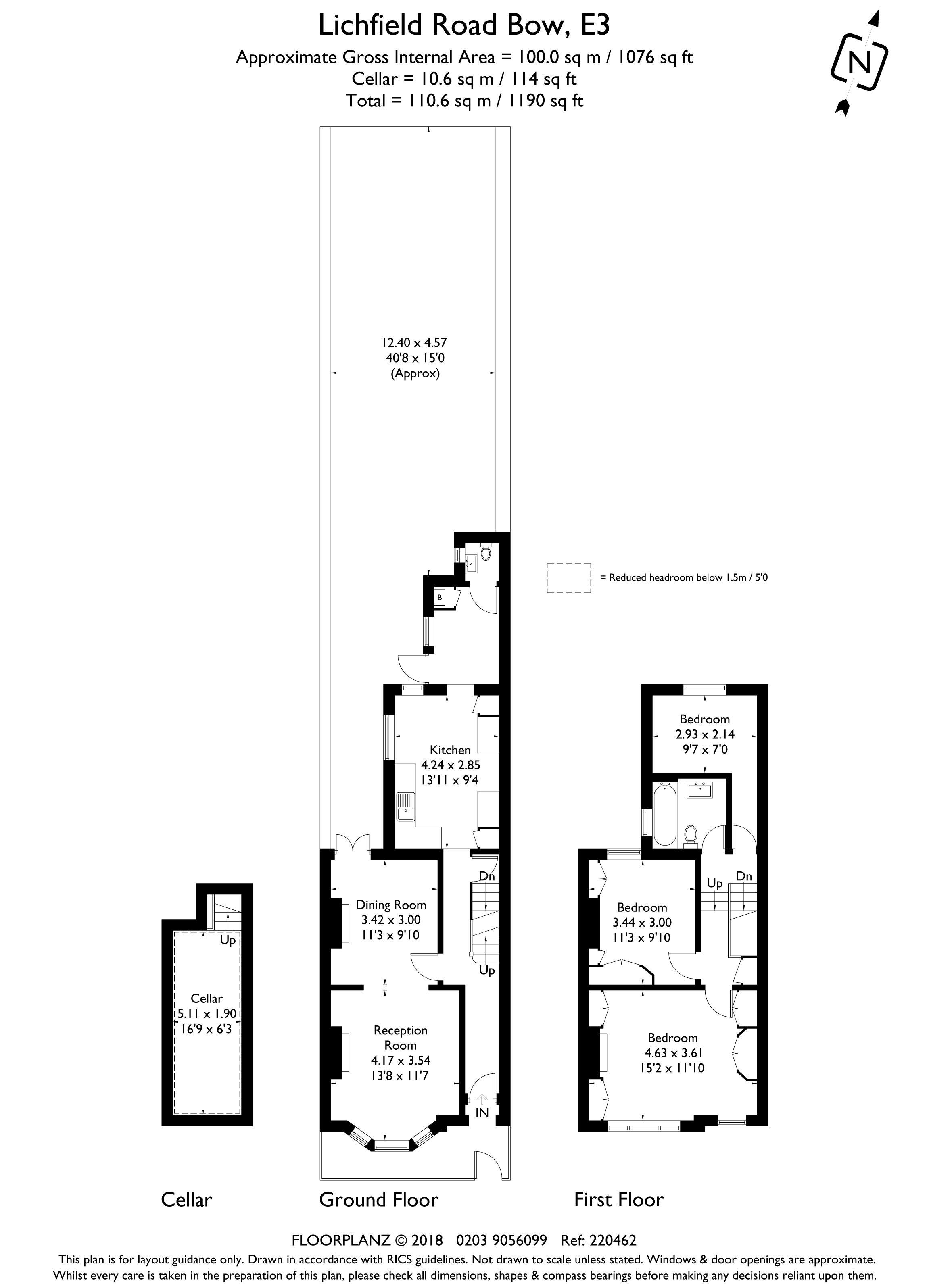Terraced house for sale in London E3, 3 Bedroom
Quick Summary
- Property Type:
- Terraced house
- Status:
- For sale
- Price
- £ 950,000
- Beds:
- 3
- Baths:
- 1
- County
- London
- Town
- London
- Outcode
- E3
- Location
- Lichfield Road, London E3
- Marketed By:
- WJ Meade - Bow
- Posted
- 2019-04-29
- E3 Rating:
- More Info?
- Please contact WJ Meade - Bow on 020 8166 1739 or Request Details
Property Description
A Victorian terraced house within the Tredegar Square Conservation area. Wrought iron railing and wrought iron gate with steps to front door. Glass panelled front door leading to hallway –
Hall way: Has wooden flooring throughout, double radiator, and cornicing around the ceiling. From the hall way panelled door leading to through living room –
Through living room: Has sash windows to front elevation with panelled window shutters and original panelling below and to the sides of the window, cornicing around the ceiling, skirting board, power points, wooden flooring throughout, TV aerial point, double radiator, marble feature fire place with cast iron centre and gas fire within and ornamental flower design ceramic tiles either side of the centre of the fire place. Second part of the through living room has wooden floor, skirting board, cornicing around the ceiling, a second matching marble feature fire place with ornamental flower design ceramic tiles either side of the centre of the fire place, double radiator, power points, central light, and glass panelled doors leading to side pathway to rear garden.
Along the hallway on ground floor door leading to storage basement, thermostat control, power and lights gas and electric meters wall mounted. At the end of the hall way of the ground floor is an open doorway leading to kitchen/breakfast room –
Kitchen/Breakfast room: Floor tiles throughout, sash window to side elevation and window to rear elevation. Coving around the ceiling, downing spotlights ceiling mounted, dimmer switches, lots of power points, ample worktops, one and a half bowl designer porcelain sink with drainer. There are base units with matching wall units, double radiator, there’s a five ring gas hob with oven below, an integrated fridge and freezer, and a selection of matching base and wall units throughout. A stainless steel extraction fan above, and from the kitchen a panelled door leading to utility room.
Utility room: Has laminated wooden flooring. Glass panelled door leading to side pathway to rear garden and windows to side pathway. Integrated washing machine fitted, timer control for central heating wall mounted, storage cupboard housing the ideal central heating boiler, double radiator, downing spotlights ceiling mounted, and panelled door leading to guest cloakroom –
Guest cloakroom: Small opaque windows to side elevation, downing spotlights ceiling mounted, extractor fan wall mounted, laminated wooden flooring, low-flush WC and small Designer hand wash basin.
From the hall way on the ground floor: Fitted carpet sweeping staircase leading to first floor landing. On the half landing there’s a panelled door to bedroom one –
Bedroom One: Panelling around the walls, curtain rail, hatch door to storage loft, sash window to rear elevation overlooking the garden. Coing around the ceiling, downing spotlights ceiling mounted, double radiator.
On the hall way panelled door leading to bathroom –
Bathroom: Has small window to side elevation, ceramic floor tiles, single radiator, coving around the ceiling, downing spotlights ceiling mounted, extractor fan wall mounted, panelled bath with chrome mixer taps and separate shower fitting wall mounted, pedestal style hand wash basin, shaving socket wall mounted, low-flush WC.
From the half landind steps to actual first floor landing. On the first floor landing, there is access to storage loft with storage shelves within. From the hall way there’s a panelled door to bedroom two-
Bedroom Two: Has sash window to rear elevation, coving around the ceiling, power points, fitted carpet, double radiator, feature spotlight ceiling mounted, Dado rail, two fitted cupboards with storage shelf within, and fitted wardrobe with hanging rails and storage.
From the hall way there’s a panelled door to Master bedroom –
Master bedroom three: Sash windows to front elevation with views along Tredegar terrace, there’s fitted carpet, skirting board, TV aerial point, many power points, coving around the ceiling, double radiator, feature fire place with cast iron centre with ceramic flower Design base. There’s some fitted warderobe with hanging rail an storage within and further fitted warerobe with storage. A selection of four fitted wardrobes within this room.
On the second part of the through living room there’s a glass panelled French doors leading to paved stone side pathway which opens up to paved patio which then leads to the rear garden –
Rear garden: Has flower beds, plants, shrubs. There’s a further patio area, and there’s a water tap.
Property Location
Marketed by WJ Meade - Bow
Disclaimer Property descriptions and related information displayed on this page are marketing materials provided by WJ Meade - Bow. estateagents365.uk does not warrant or accept any responsibility for the accuracy or completeness of the property descriptions or related information provided here and they do not constitute property particulars. Please contact WJ Meade - Bow for full details and further information.


