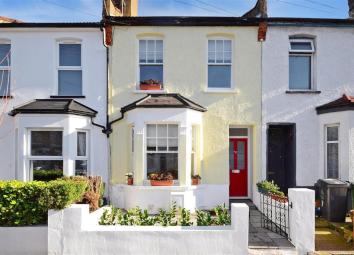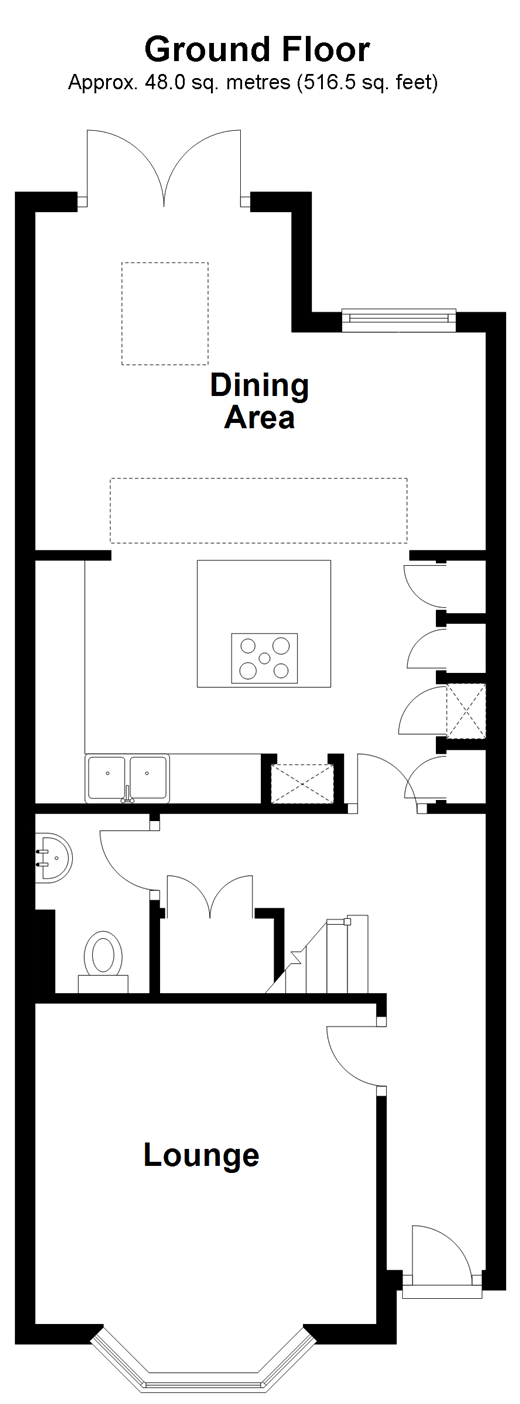Terraced house for sale in London E17, 2 Bedroom
Quick Summary
- Property Type:
- Terraced house
- Status:
- For sale
- Price
- £ 600,000
- Beds:
- 2
- Baths:
- 1
- Recepts:
- 1
- County
- London
- Town
- London
- Outcode
- E17
- Location
- Chatham Road, Walthamstow, London E17
- Marketed By:
- Douglas Allen
- Posted
- 2019-01-25
- E17 Rating:
- More Info?
- Please contact Douglas Allen on 020 8166 7324 or Request Details
Property Description
Chatham Road is situated in a popular location and is only a short walk away from Blackhorse Road station, making the daily commute to work stress free.
As you walk up the path to this property, you instantly fall in love with the house as it has significant kerb appeal. The lounge has a large bay window which floods the room with natural light and is perfect for those who enjoy having friends and family over to entertain.
The current owners have carried out numerous works to enhance the property giving this home a cosy feel throughout. It is literally ready to move into, ideal for someone who simply wants to move in and unpack.
The jewel in the crown is the spacious kitchen/dining area which really is the heart of the home and is great for those who enjoy hosting dinner parties or families who simply like to sit and enjoy a breakfast or evening meal together.
This is an ideal family home with well proportioned living and sleeping accommodation. The layout has been altered slightly to provide you with a much more practical living space.
Walthamstow is an area full of life and regeneration, it is claimed to have the longest street market in Europe which gives off a real East End vibe, from the many stalls, shops, restaurants and cafes, together with a modern shopping mall.
What the Owner says:
We bought this property three years ago and what first appealed to us was the location and also the potential that the property had. Since moving in we have completely refurbished the house and altered the layout to suit our family needs.
We particularly love the kitchen/ dining area. The size and the layout make it such a sociable space and is great in the summer as it flows directly out into the garden.
It is so convenient being located so close to the open green spaces and the transport links the area has to offer. This has been a great family home for us and we really do hope that the new owners are as happy here as we have been.
Room sizes:
- Kitchen/Diner 12'6 x 7'11 (3.81m x 2.41m) plus 13'7 x 13'11 (4.14m x 4.24m)
- Cloakroom
- Lounge 12'2 x 11'1 (3.71m x 3.38m)
- First floor
- Bedroom 1 14'9 x 10'7 (4.50m x 3.23m)
- Bedroom 2 14'5 x 8'1 (4.40m x 2.47m)
- Bathroom
The information provided about this property does not constitute or form part of an offer or contract, nor may be it be regarded as representations. All interested parties must verify accuracy and your solicitor must verify tenure/lease information, fixtures & fittings and, where the property has been extended/converted, planning/building regulation consents. All dimensions are approximate and quoted for guidance only as are floor plans which are not to scale and their accuracy cannot be confirmed. Reference to appliances and/or services does not imply that they are necessarily in working order or fit for the purpose.
Property Location
Marketed by Douglas Allen
Disclaimer Property descriptions and related information displayed on this page are marketing materials provided by Douglas Allen. estateagents365.uk does not warrant or accept any responsibility for the accuracy or completeness of the property descriptions or related information provided here and they do not constitute property particulars. Please contact Douglas Allen for full details and further information.



