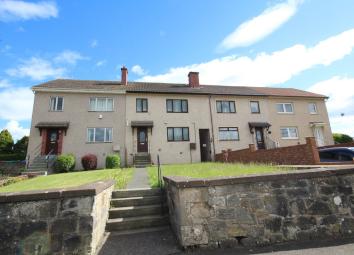Terraced house for sale in Lochgelly KY5, 3 Bedroom
Quick Summary
- Property Type:
- Terraced house
- Status:
- For sale
- Price
- £ 78,000
- Beds:
- 3
- County
- Fife
- Town
- Lochgelly
- Outcode
- KY5
- Location
- Carden Avenue, Cardenden, Lochgelly KY5
- Marketed By:
- Delmor Estate Agents
- Posted
- 2024-04-01
- KY5 Rating:
- More Info?
- Please contact Delmor Estate Agents on 01592 747155 or Request Details
Property Description
* Spacious mid terraced villa situated in a sought after residential area.
* The property comprises lounge, kitchen, three double bedrooms and shower room/WC.
* Gardens to front and rear.
* Excellent countryside views to the rear.
* Gas central heating.
* Double glazing.
* The property is ideally located for access to all local amenities and transport links.
Ground floor
lounge
3.53m x 3.93m (11' 7" x 12' 11")
Double glazed window providing elevated views over the front gardens and across the surrounding area. Laminate flooring.
Kitchen
3.65m x 3.12m (12' 0" x 10' 3")
Modern floor and wall mounted units with co-ordinated wipeclean worktops. Integrated appliances include a built in Beko electric oven and grill, a Lamona four ring gas hob and a cooker hood extractor with glass canopy. White automatic washing machine. Low level separate integrated fridge and freezer. LED downlighters to the ceiling. Fitted smoke alarm. Double glazed door leading to rear garden. Window overlooking the rear garden.
Shower room/WC
2.08m x 1.86m (6' 10" x 6' 1")
White Roca WC. Freestanding wash hand basin with vanity cabinet. Separate corner shower cubicle with mixer controlled shower. Tiling to the floor and walls. Opaque double glazed window.
First floor
Bedroom 1
4.68m x 2.87m (15' 4" x 9' 5")
Double bedroom. Elevated double glazed window providing views to the front of the property and across the Bishop and Benarty Hills.
Bedroom 2
4.17m x 3.35m (13' 8" x 11' 0")
Double bedroom. Double glazed window overlooking the rear of the property and onto the surrounding countryside.
Bedroom 3
3.3m x 3.15m (10' 10" x 10' 4")
Double bedroom. Double glazed window overlooking the rear of the property and onto the surrounding countryside.
Garden
The rear garden is bordered by wooden fencing on one side to approximately 3ft and 4ft concrete brick walls. Two grass lawns. Drying green. Timber shed. The property enjoys uninterrupted views of the countryside. To the front of the property there is a grass lawn.
Heating and glazing
Gas central heating. Double glazing.
Contact details
Andrew H Watt
Delmor Independent Estate Agents & Mortgage Broker
17 Whytescauseway
Kirkcaldy
Fife
KY1 1XF
Tel: Fax:
Property Location
Marketed by Delmor Estate Agents
Disclaimer Property descriptions and related information displayed on this page are marketing materials provided by Delmor Estate Agents. estateagents365.uk does not warrant or accept any responsibility for the accuracy or completeness of the property descriptions or related information provided here and they do not constitute property particulars. Please contact Delmor Estate Agents for full details and further information.


