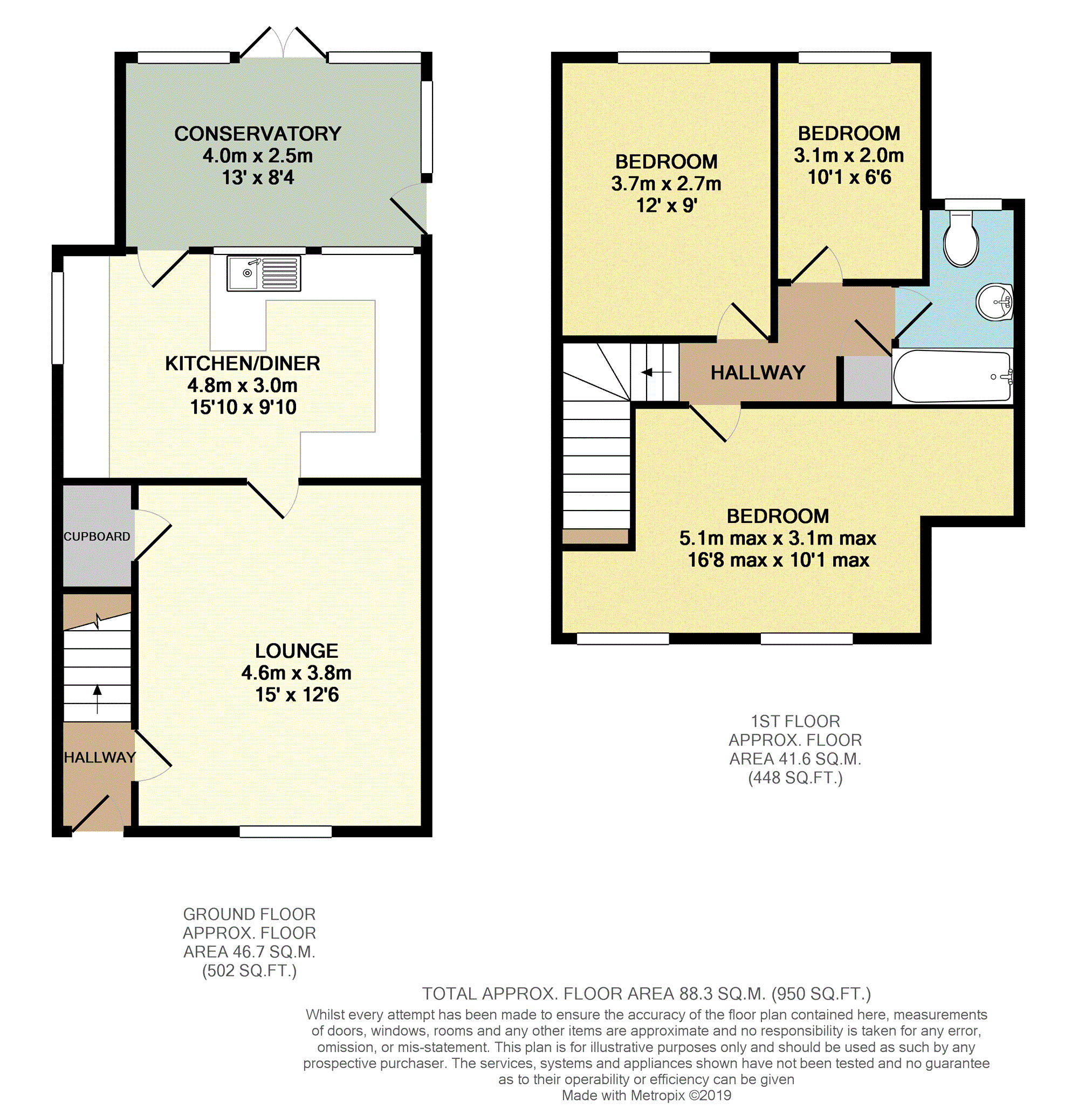Terraced house for sale in Llangollen LL20, 3 Bedroom
Quick Summary
- Property Type:
- Terraced house
- Status:
- For sale
- Price
- £ 125,000
- Beds:
- 3
- Baths:
- 1
- Recepts:
- 2
- County
- Denbighshire
- Town
- Llangollen
- Outcode
- LL20
- Location
- Erw Wladys, Glyn Ceiriog LL20
- Marketed By:
- Purplebricks, Head Office
- Posted
- 2024-04-07
- LL20 Rating:
- More Info?
- Please contact Purplebricks, Head Office on 024 7511 8874 or Request Details
Property Description
No chain !
Perfect for first time buyers …..
Situated in this sought after village location, with easy access to the local shop and school and boasting hillside views is this spacious three bedroomed family home.
The accommodation comprises Entrance Hall, Lounge with Log Burner, fitted Kitchen/Breakfast Room and rear Conservatory. To the first floor are three Bedrooms and modern Family Bathroom.
Externally the property benefits from a driveway to the rear providing off road parking, large enclosed rear garden and mature front garden.
Entrance Hall
Having radiator and stairs to the first floor.
Lounge
15'0" x 12'6" max
Having feature inglenook style fireplace with exposed timber beam and brick hearth housing log burner, front aspect double glazed window and two radiators.
Kitchen/Breakfast
15'10" x 9'10"
Having feature exposed beams to ceiling and fitted with a comprehensive range of wall, base and drawer units incorporating feature range style cooker, complimentary work surfaces with inset corner sink unit, inset spotlighting, tiled flooring and rear aspect window.
Conservatory
13'0" x 8'4"
Being double glazed to two sides with rear aspect French Doors leading out to the garden, tiled flooring and radiator.
First Floor Landing
Having built in airing cupboard and stairs to the ground floor.
Master Bedroom
16'8" narrowing to 12'5" x 10'1"
A good sized master bedroom with two front aspect double glazed windows offering hillside views, radiator.
Bedroom Two
12'0" x 9'0"
Rear aspect double glazed window with distant hillside views, radiator.
Bedroom Three
10'1" x 6'6"
Rear aspect double glazed window and radiator.
Bathroom
Fitted with a modern suite comprising panelled bath with shower over, pedestal wash hand basin and WC. There is the added benefit of a wall mounted heated towel rail, tiled flooring and part tiled walls, loft access and rear aspect double glazed window.
Outside
The mature front garden is mainly laid to lawn with shrubbery borders, a covered walkway leads around to the rear garden.
To the rear of the property is a good sized, enclosed garden which is mainly laid to decorative chippings for ease of maintenance, a raised decked patio area and timber shed, beyond this a driveway providing off road parking .
Property Location
Marketed by Purplebricks, Head Office
Disclaimer Property descriptions and related information displayed on this page are marketing materials provided by Purplebricks, Head Office. estateagents365.uk does not warrant or accept any responsibility for the accuracy or completeness of the property descriptions or related information provided here and they do not constitute property particulars. Please contact Purplebricks, Head Office for full details and further information.


