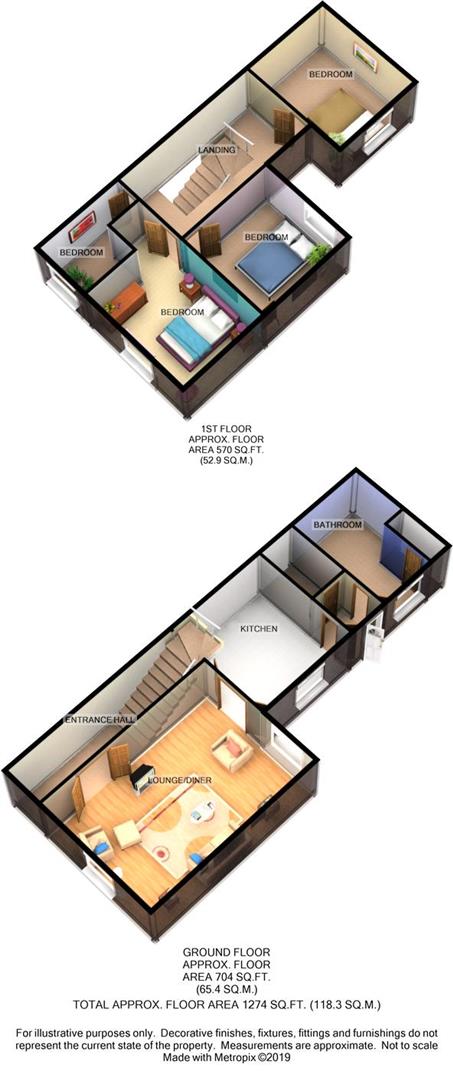Terraced house for sale in Llanelli SA15, 4 Bedroom
Quick Summary
- Property Type:
- Terraced house
- Status:
- For sale
- Price
- £ 110,000
- Beds:
- 4
- Baths:
- 1
- Recepts:
- 1
- County
- Carmarthenshire
- Town
- Llanelli
- Outcode
- SA15
- Location
- Y Fron, Felinfoel, Llanelli SA15
- Marketed By:
- Willow Estates
- Posted
- 2024-04-29
- SA15 Rating:
- More Info?
- Please contact Willow Estates on 01554 550982 or Request Details
Property Description
Willow Estates have the pleasure of offering for sale a four bedroom mid terrace property situated in the village of Felinfoel, close to Local Schools and Hospital and within easy reach of the Town Centre and it's amenities and with good transport links. The accommodation within comprises of Entrance Hallway, Lounge with Dining Area, Kitchen, Bathroom, and Four Bedrooms. Externally there is a rear tiered Garden. Ideal First Time Buyer/Investment property. No chain EPC: D
Entrance:
Via uPVC double glazed door entrance door into:
Entrance Hallway:
Coved ceiling, radiator, laminate floor, stairs to first floor, double doors into:
Lounge With Dining Area (6.63m x 3.63m approx (21'9 x 11'11 approx))
Coved ceiling, uPVC double glazed window to front, uPVC double glazed window to rear, radiator, laminate floor. Double doors into:
Kitchen: (3.28m x 2.67m approx (10'9 x 8'9 approx))
Smoothed and coved ceiling, uPVC double glazed window to side, vinyl laminate effect floor. Range of base and wall units with work surfaces over. Wall mounted Valliant boiler housed in wall unit, half stainless steel sink unit with mixer tap over, built in electric cooker with extractor fan over, space for washing machine, space for fridge freezer, door into:
Inner Hallway:
Coved ceiling, tiled floor, half glazed uPVC door to garden, storage cupboard, door into bathroom:
Bathroom: (2.82m x 2.62m approx (9'3 x 8'7 approx))
UPVC double glazed window to side, vinyl laminate effect flooring, radiator, three piece suite comprising of Low Level W.C, Wash hand basin set in vanity cupboard, bath and separate shower cubicle. Storage cupboard with shelving and radiator.
First Floor:
Landing:
Coved ceiling, loft access
Bedroom One: (3.10m x 2.69m approx (10'2 x 8'10 approx))
Smooth and coved ceiling, uPVC double glazed window to side, radiator.
Bedroom Two: (2.77m x 3.23m approx (9'1 x 10'7 approx))
Coved and smooth ceiling, uPVC double glazed window to rear, radiator.
Bedroom Three: (2.67m x 3.05m approx (8'9 x 10 approx))
Smooth ceiling uPVC double glazed window to front, radiator.
Bedroom Four: (3.02m x 1.91m approx (9'11 x 6'3 approx ))
Smooth ceiling, uPVC double glazed window to front, radiator.
Externally:
To the rear of the property are steps leading to a tiered garden, comprising of a stoned area, with fish pond and a path leading to two further lawned areas.
Property Disclaimer
Please note: All sizes are approximate please double check if they are critical to you. Prospective purchasers must satisfy themselves as to the accuracy of these brief details before entering into any negotiations or contract to purchase. We cannot guarantee the condition or performance of electrical and gas fittings and appliances where mentioned in the property. Please check with Willow Estates should you have any specific enquiry to condition, aspect, views, gardens etc, particuarly if travelling distances to view. None of the statements contained in these particulars are to be relied on as statements or representations of fact
Property Location
Marketed by Willow Estates
Disclaimer Property descriptions and related information displayed on this page are marketing materials provided by Willow Estates. estateagents365.uk does not warrant or accept any responsibility for the accuracy or completeness of the property descriptions or related information provided here and they do not constitute property particulars. Please contact Willow Estates for full details and further information.


