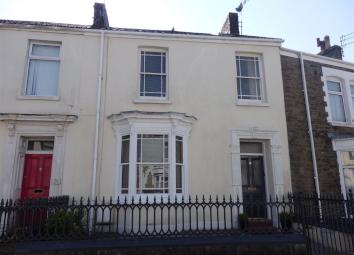Terraced house for sale in Llanelli SA15, 4 Bedroom
Quick Summary
- Property Type:
- Terraced house
- Status:
- For sale
- Price
- £ 159,995
- Beds:
- 4
- Baths:
- 1
- Recepts:
- 3
- County
- Carmarthenshire
- Town
- Llanelli
- Outcode
- SA15
- Location
- Coldstream Street, Llanelli SA15
- Marketed By:
- Mallard Estate Agents
- Posted
- 2024-05-25
- SA15 Rating:
- More Info?
- Please contact Mallard Estate Agents on 01554 550000 or Request Details
Property Description
An abundance of period charm greets you in this classic Victorian townhouse, within walking distance of central Llanelli. The house has been lovingly restored and modernised to offer endless features and a warm welcome, the house is much bigger than anticipated, benefiting from two reception rooms, and a further sitting room leading you onto the kitchen, this makes an excellent family room, the first floor has a modern bathroom and three double bedrooms along with another fourth bedroom, there is also another stairs leading you up to attic area currently used as sewing workshop. The house on every turn surprises you with eye catching features, stain glass, fireplaces, box bay to side, stripped floor boards, very well presented thorughout, The garden may not be big, but facing the right way to catch the sun, and hand made mosaic floors in the seating areas add to its appeal. Permit parking on the road and it is a no through road which is a bonus. This is not your plain white walls house.
Accommodation Provides:
Front entrance door into ......
Porch: (1.37m x 1.32m (4'6 x 4'4))
Laminate, coving and original door and fittings, original stained glass door into .......
Hallway:
With staircase to first floor, under stairs cupboard, radiator, oak flooring, original doors and stairs.
Reception Room 1: (4.75m x 4.01m (15'7 x 13'2))
Bay window to front, twin alcoves, radiator, gas fire set in surround, stripped floorboards.
Reception Room 2: (3.73m x 3.71m (12'3 x 12'2))
Window to rear, 2 radiators, feature fireplace with gas fire, floor boards, picture rail and coving.
Reception Room 3: (5.26m x 2.97m into bay (17'3 x 9'9 into bay))
Bay window to side, 2 radiators, floorboards, archway into kitchen.
Kitchen: (4.95m x 3.10m (16'3 x 10'2))
Fitted with base and wall units with complimentary work surfaces, stainless steel single drainer sink unit with mixer tap, integrated fan oven and microwave, 4 ring gas hob, space for automatic washing machine and tumble dryer, space for fridge freezer, oak floor, part tiled walls, radiator, larder airing cupboard with radiator, loft access, spots, window to rear, door to side.
First Floor:
Landing:
Split landing with turn stairs, staircase to top floor, dado rail.
Bedroom 1: (3.78m x 4.62m(3.12m) (12'5 x 15'2(10'3)))
Window to front, radiator.
Bedroom 2: (3.78m x 3.28m (12'5 x 10'9))
Window to rear, radiator, fitted corner wardrobes, laminate metalic effect floor.
Bedroom 3: (3.07m x 3.45m(2.34m) (10'1 x 11'4(7'8)))
Window to rear and side, radiator, laminate floor, fitted wardrobe housing baxi boiler.
Bedroom 4/Study: (3.76m(2.77m) x 2.59m (12'4(9'1) x 8'6))
Window to front, radiator.
Bathroom: (2.72m(1.40m) x 1.93m (8'11(4'7) x 6'4))
With 3 piece suite of w.C. And wash hand basin, panelled bath with shower over, tiled walls, tiled floor, spots, heated towel rail, window to side.
Second Floor:
Attic Workroom: (5.79m x 4.90m (19'0 x 16'1))
Roof windows to front and rear, exposed beams, laminate floor, sloping head height 7'7.
External
Front low wall and railing forecourt with gated access to the front entrance, The rear has rear lane access via a pedestrian gate leadin to the rear courtyard wiht its hand made mosaic tiled lower seating area and the side garden that has been lovingly enhanced by another tiled mosaic seating area, The rear is largely south facing and offers low maintenance.
Services
We are advised all services are mains.
Property Location
Marketed by Mallard Estate Agents
Disclaimer Property descriptions and related information displayed on this page are marketing materials provided by Mallard Estate Agents. estateagents365.uk does not warrant or accept any responsibility for the accuracy or completeness of the property descriptions or related information provided here and they do not constitute property particulars. Please contact Mallard Estate Agents for full details and further information.

