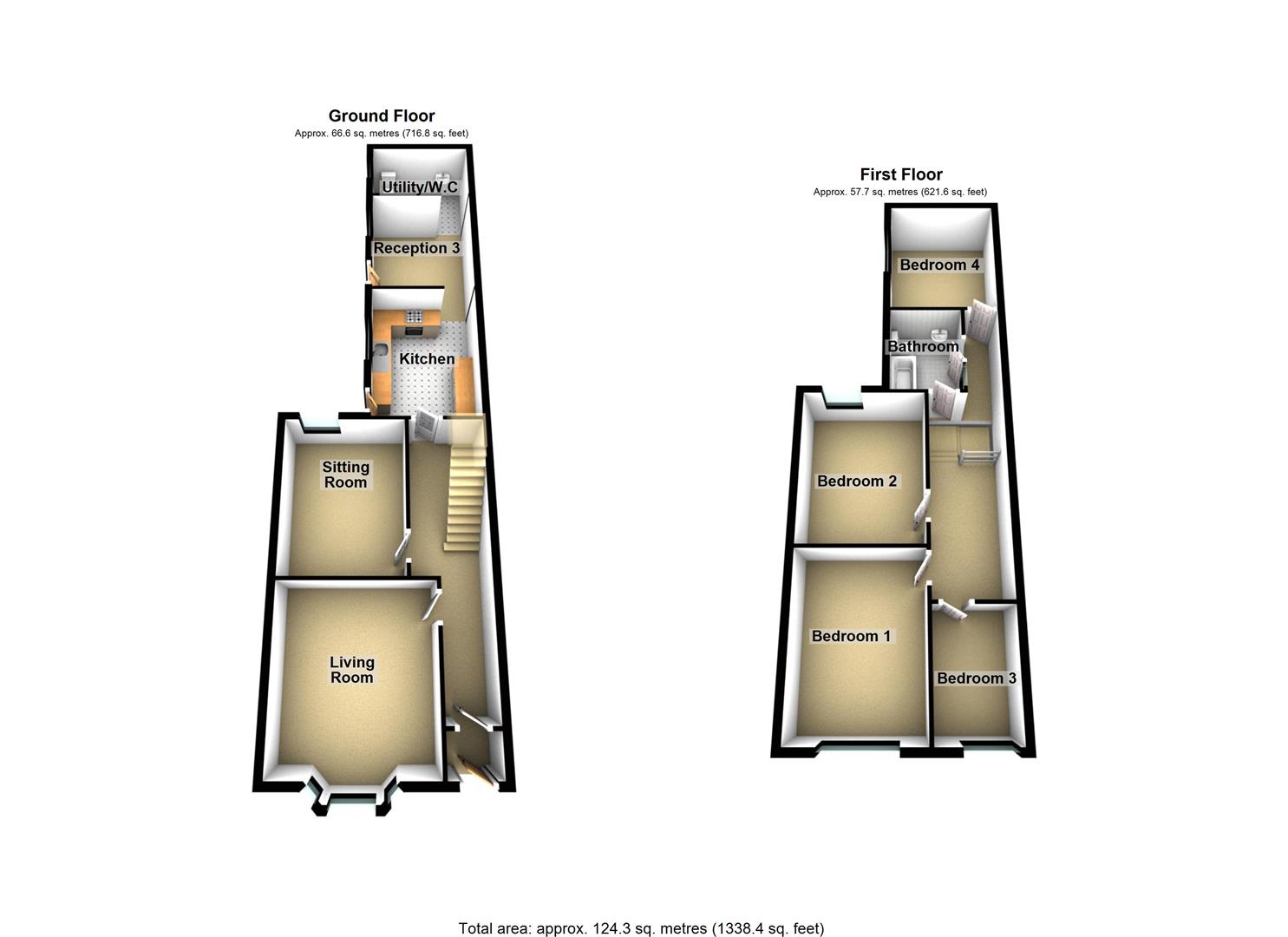Terraced house for sale in Llanelli SA15, 4 Bedroom
Quick Summary
- Property Type:
- Terraced house
- Status:
- For sale
- Price
- £ 125,000
- Beds:
- 4
- Baths:
- 1
- Recepts:
- 3
- County
- Carmarthenshire
- Town
- Llanelli
- Outcode
- SA15
- Location
- Coldstream Street, Llanelli SA15
- Marketed By:
- Mallard Estate Agents
- Posted
- 2018-11-20
- SA15 Rating:
- More Info?
- Please contact Mallard Estate Agents on 01554 550000 or Request Details
Property Description
Period modernised 4 bedroom house central to Llanelli town centre with rear lane access and residents permit parking on the no through road. The property is deceptively spacious offering three reception rooms, kitchen and handy downstairs utility W.C. Upstairs benefits from four bedrooms, made up of three doubles and a good single with a good size bathroom.
The property has recently had new carpets fitted and newly decoarated throughout in addition to the modern kitchen. This house has a lot to offer and the rarity of a four bedroom character house on the market. Front forecourt and rear enclosed patio garden, which can be quite a sun trap. The road is made up of largely terraced Victorian houses. Local primary is close by, bus pick ups at the end of the road and access into the shops and cafes. The property is ready to go and make into your home. Immaculately presented throughout. EPC E51
Accommodation Provides:
Original front entrance door into .......
Porch: (1.22m x 0.91m (4'59 x 3'12))
Dado rail, vinyl/cushion floor, door into .....
Entrance Hall:
With staircase to first floor, radiator, under stairs cupboard.
Living Room: (3.66m x 4.09m (12'77 x 13'05))
Bay window to front, feature fireplace housing electric fire, radiator, twin alcoves, meter cupboards.
Sitting Room: (3.66m x 2.74m (12'68 x 9'12))
Window to side, radiator, twin alcoves with shelves, picture rail.
Reception Room 3: (3.05m x 2.44m (10'56 x 8'48))
Window to side, radiator, vinyl cushion floor, part glazed door to side.
Kitchen: (3.66m x 2.74m (12'74 x 9'39))
Fitted with base and wall units with complimentary work surfaces, breakfast bar, stainless steel single drainer sink unit with mixer taps, 4 ring gas hob with extractor over, built in oven, plumbing for automatic dish washer, part tiled walls, vinyl cushion floor, radiator, window to side, part glazed door to side.
Utility Room/Downstairs W.C: (1.83m x 1.52m (6'33 x 5'86))
Plumbing for automatic washing machine and tumble dryer with worktop over, tiled walls, w.C. And wall mounted wash hand basin, sloping ceiling, windows to side and rear, extractor fan.
First Floor:
Landing:
Turn stairs and split landing with hatch to roof space, dado.
Bedroom 1: (3.66m x 2.44m (12'97 x 8'86))
Window to front, radiator, picture rail.
Bedroom 2: (2.74m x 2.74m (9'64 x 9'20))
Window to rear, radiator.
Bedroom 3: (2.74m x 1.83m (9'49 x 6'32))
Window to front, radiator, picture rail.
Rear Hallway: (3.66m x 0.91m (12'66 x 3'16))
Radiator, picture rail, glazed/wood panel to bathroom.
Bedroom 4: (3.48m x 2.74m (11'5 x 9'62))
Window to side, radiator, picture rail.
Bathroom: (2.13m x 1.83m (7'77 x 6'23))
With w.C. And wash hand basin, panelled bath with shower over, cupboard housing Ariston wall mounted gas fired central heating boiler, part tiled walls, vinyl cushion flooring, radiator, window to side with obscure glass.
Externally:
Walled and railing front forecourt laid to paving and path to front door. Rear garden laid to patio slabs, largely south facing rear double access gate to lane. Permit resident parking on road.
Services:
Mains water, gas, electricity and drainage.
EPC E51
Property Location
Marketed by Mallard Estate Agents
Disclaimer Property descriptions and related information displayed on this page are marketing materials provided by Mallard Estate Agents. estateagents365.uk does not warrant or accept any responsibility for the accuracy or completeness of the property descriptions or related information provided here and they do not constitute property particulars. Please contact Mallard Estate Agents for full details and further information.


