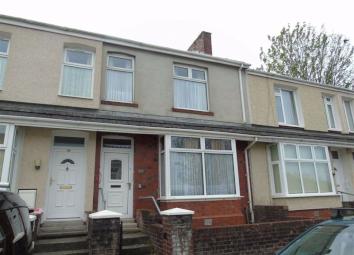Terraced house for sale in Llanelli SA15, 3 Bedroom
Quick Summary
- Property Type:
- Terraced house
- Status:
- For sale
- Price
- £ 98,000
- Beds:
- 3
- Baths:
- 1
- Recepts:
- 2
- County
- Carmarthenshire
- Town
- Llanelli
- Outcode
- SA15
- Location
- Cedric Street, Llanelli SA15
- Marketed By:
- Dawsons - Llanelli
- Posted
- 2024-04-29
- SA15 Rating:
- More Info?
- Please contact Dawsons - Llanelli on 01554 788040 or Request Details
Property Description
Conveniently located on a side street, on the outskirts of Llanelli Town Centre, within easy reach of local amenities, schools and retail parks. This Terraced Home would benefit from some modernisation and briefly comprises: Entrance Hallway, Lounge, Dining Room and Kitchen to the Ground Floor, with Three Bedrooms and Bathroom to the First Floor. Externally there is a Front Forecourt and Enclosed Rear Garden. EPC D.
Ideal first time buyer property. Viewing essential to appreciate.
Entrance
UPVC door with double glazed obscure glass panels and matching top panel into:
Vestibule
Textured ceiling, wooden door with single glazed obscure glass panel, matching side and top panel into:
Hallway
Papered ceiling, stairs to first floor, radiator.
Lounge (4.136m into bay x 3.887m max (13'7" into bay x 12'9" max))
Papered ceiling, uPVC double glazed box bay window with obscure glass top panels to front, radiator.
Dining Room (3.582m x 3.827m (11'9" x 12'7"))
Coved and papered ceiling, uPVC double glazed window with obscure glass top panels to rear, radiator, telephone point, television aerial point, space for gas fire on tiled hearth, alcove display shelving.
Kitchen (3.296m max x 3.227m max (10'10" max x 10'7" max))
Textured ceiling, uPVC double glazed window to rear, uPVC door with double glazed obscure glass panel to side, radiator, telephone point, vinyl flooring, door into understairs storage cupboard, fitted with a range of wall and base units with work surface over, walls tiled to splash back, stainless steel sink and drainer, space for cooker, plumbing for washing machine, space for tumble dryer, space for table and chairs, space for fridge/freezer.
First Floor
Landing
Textured ceiling, loft access hatch, smoke detector.
Bathroom (2.524m max x 3.128m max (8'3" max x 10'3" max))
Vaulted textured ceiling with 'Velux' window to rear, door into storage cupboard with shelving and water tank, fitted with a three piece suite comprising: Bath with tiled splash back, pedestal wash hand basin tiled to splash back and WC.
Bedroom One (3.088m x 3.260m max (10'2" x 10'8" max))
Textured ceiling, uPVC double glazed window with obscure glass top panel to rear, radiator, television aerial point.
Bedroom Two (4.041m x 2.937m (13'3" x 9'8"))
Textured ceiling, uPVC double glazed window to front, radiator.
Bedroom Three (2.998m x 2.072m (9'10" x 6'9"))
Textured ceiling, uPVC double glazed window with obscure glass top panel to front.
External
Front
Gravelled forecourt with gated pedestrian footpath to steps leading to entrance door.
Rear
Enclosed garden mainly laid to lawn, partly bordered with mature shrubs and trees, gravelled area, footpath leading to rear lane access, steps leading to further paved area, door into storage shed, further paved area with door into kitchen.
Whilst these particulars are believed to be accurate, they are set for guidance only and do not constitute any part of a formal contract. Dawsons have not checked the service availability of any appliances or central heating boilers which are included in the sale.
Property Location
Marketed by Dawsons - Llanelli
Disclaimer Property descriptions and related information displayed on this page are marketing materials provided by Dawsons - Llanelli. estateagents365.uk does not warrant or accept any responsibility for the accuracy or completeness of the property descriptions or related information provided here and they do not constitute property particulars. Please contact Dawsons - Llanelli for full details and further information.



