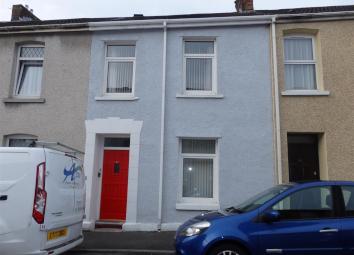Terraced house for sale in Llanelli SA15, 3 Bedroom
Quick Summary
- Property Type:
- Terraced house
- Status:
- For sale
- Price
- £ 95,000
- Beds:
- 3
- Baths:
- 1
- Recepts:
- 2
- County
- Carmarthenshire
- Town
- Llanelli
- Outcode
- SA15
- Location
- Bryn Road, Llanelli SA15
- Marketed By:
- Mallard Estate Agents
- Posted
- 2024-05-31
- SA15 Rating:
- More Info?
- Please contact Mallard Estate Agents on 01554 550000 or Request Details
Property Description
A three bedroom mid terraced property, conveniently situated within walking distance of Llanelli town centre, Sandy Water Park and, the Millennium Coastal Park. The property comprises of two reception rooms, kitchen, downstairs bathroom with separate W.C and three bedrooms. The rear garden is all enclosed and low maintenance, and has rear lane access and garage. This property is an ideal first time buy home or investment opportunity achieving approx £500 pcm.
Porch (1.09m x 1.02m (3'7 x 3'4))
Entered via solid wood door, tiled flooring. Glass panel door leads to:
Hallway
Stairs lead to first floor, central heating radiator, doors to:
Sitting Room (3.81m x 3.28m (12'6 x 10'9))
Double glazed window to front, coved ceiling, twin alcoves.
Living Room
Double glazed window to rear, twin alcoves, laminate flooring, central heating radiator, under stairs storage, door to:
Kitchen
Fitted with a range of matching base and wall units, 1 1/2 bowl stainless steel sink, space for cooker, space for washing machine and tumble dryer, space for under counter fridge, laminate flooring, part tiled walls, double glazed window to side, central heating radiator, door to:
Rear Hall
Tiled flooring, double glazed door to rear, doors to:
Bathroom (3.12m x 1.32m (10'3 x 4'4))
Fitted with a pedestal wash hand basin and paneled bath with shower head over, large airing cupboard housing wall mounted Valliant boiler, obscure double glazed window to rear, tiled flooring, tiled walls, extractor fan, coved and textured ceiling.
W.C (1.40m x 0.74m (4'7 x 2'5))
Fitted with a low level W.C, tiled flooring, tiled walls, central heating radiator, obscure double glazed window to side.
Landing
Loft access with pull down ladder, part boarded, laminated flooring, doors to:
Bedroom One (4.50m x 3.35m/2.74m (14'9 x 11'/9'))
Two double glazed windows to front, two central heating radiators, laminate flooring.
Bedroom Two (3.58m x 2.49m (11'9 x 8'2))
Double glazed window to rear, laminate flooring, central heating radiator, coved ceiling.
Bedroom Three (4.75m x 2.34m (15'7 x 7'8))
Double glazed window to side, loft access, laminate flooring, central heating radiator, texture ceiling.
Externally
The rear garden is fully enclosed, laid to patio, with a brick built storage shed and garage, with gate leading to rear lane.
Services
We are advised that all mains services are connected with the water on a meter.
Council Tax Band B
EPC - tbc
Property Location
Marketed by Mallard Estate Agents
Disclaimer Property descriptions and related information displayed on this page are marketing materials provided by Mallard Estate Agents. estateagents365.uk does not warrant or accept any responsibility for the accuracy or completeness of the property descriptions or related information provided here and they do not constitute property particulars. Please contact Mallard Estate Agents for full details and further information.


