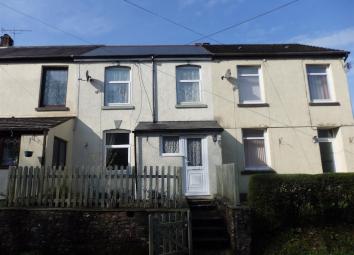Terraced house for sale in Llanelli SA15, 3 Bedroom
Quick Summary
- Property Type:
- Terraced house
- Status:
- For sale
- Price
- £ 110,000
- Beds:
- 3
- Baths:
- 1
- Recepts:
- 2
- County
- Carmarthenshire
- Town
- Llanelli
- Outcode
- SA15
- Location
- Isawel, Cynheidre, Llanelli SA15
- Marketed By:
- Mallard Estate Agents
- Posted
- 2019-05-10
- SA15 Rating:
- More Info?
- Please contact Mallard Estate Agents on 01554 550000 or Request Details
Property Description
This mid terrace property is ideally located down the small country road Myrtle Hill and being close to the centre of the village of Cynheidre. The property is very well presented and maintained and offers lounge, dining room opening out to the kitchen, three bedrooms and a good size bathroom, with a large shower. The rear garden is laid to patio with a lawned area at the rear, and has some lovely views down to the Gwendraeth Valley.
The property benefits from full double glazing and has underfloor heating throughout.
Entrance Porch (2.26m x 0.97m (7'5 x 3'2))
Entered via a double glazed front door with double glazed window to front, tiled flooring, door to:
Hallway
Stairs lead to first floor, dado rail, lino flooring, coved ceiling, door to:
Dining Room (3.86m x 3.48m (12'8 x 11'5))
Lino flooring, feature exposed beams to ceiling, under stairs storage area, window to rear porch, door to lounge, opens out to:
Kitchen (2.97m x 2.46m (9'9 x 8'1))
Fitted with a range of matching base and wall units, stainless steel sink, integrated electric oven with hob and extractor over, space for washing machine, space for under counter fridge, lino flooring, part tiled walls, feature exposed beams to ceiling, double glazed window to rear, door to:
Rear Porch (2.59m x 1.27m (8'6 x 4'2))
Double glazed door to rear garden, tiled flooring, space for American fridge freezer.
Lounge (3.68m x 3.07m (12'1 x 10'1))
Double glazed window to front, lino flooring, feature exposed beams to ceiling, feature brick fireplace with electric fire within, twin alcove storage areas.
Landing (3.89m x 1.60m (12'9 x 5'3))
Loft access, doors to:
Bedroom One (3.56m x 2.67m (11'8 x 8'9))
Double glazed window to front, laminate flooring.
Bedroom Two (3.20m x 2.92m (10'6 x 9'7))
Double glazed window to rear, laminate flooring.
Bedroom Three (2.62m x 2.06m (8'7 x 6'9))
Double glazed window to front, laminate flooring.
Bathroom (2.95m x 2.46m (9'8 x 8'1))
Fitted with a suite comprising of a low level W.C, vanity wash hand basin with storage cupboard beneath, walk in shower cubicle with electric shower within, lino flooring, walls part tiled, obscure double glazed window to rear.
Externally
The front of the property is approached via gated entrance with steps leading to the front door. The rear garden is fully enclosed, laid to patio with lawned area to teh rear.
Services
Mains water and sesspit not mains waste. The heating is all underfloor and is run off the electric. EPC tbc. Council Tax Band tbc
Property Location
Marketed by Mallard Estate Agents
Disclaimer Property descriptions and related information displayed on this page are marketing materials provided by Mallard Estate Agents. estateagents365.uk does not warrant or accept any responsibility for the accuracy or completeness of the property descriptions or related information provided here and they do not constitute property particulars. Please contact Mallard Estate Agents for full details and further information.


