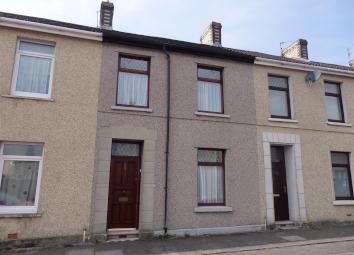Terraced house for sale in Llanelli SA15, 3 Bedroom
Quick Summary
- Property Type:
- Terraced house
- Status:
- For sale
- Price
- £ 115,000
- Beds:
- 3
- Baths:
- 1
- Recepts:
- 1
- County
- Carmarthenshire
- Town
- Llanelli
- Outcode
- SA15
- Location
- Bryn Road, Llanelli SA15
- Marketed By:
- Mallard Estate Agents
- Posted
- 2024-05-27
- SA15 Rating:
- More Info?
- Please contact Mallard Estate Agents on 01554 550000 or Request Details
Property Description
A stand out surprising terraced house central to Llanelli, the property has been extended on the ground floor, offering a large ktichen dining room, and excellent size downstairs bathroom, with a nautical feel. This is in addition to front living space which was formerly two receptions now one larger open space. Upstairs is your traditional two double bedrooms and a third single.
Many features stand out on this house, lovely quarry tiled floor in the kitchen from Fired Earth, hand made solid wood kitchen with wood worktops, the garage has a room within previously used as cinema and bar space, but could be easily be transferred back into a full garage, there is also another outside room built that has been an office space or teenagers den.
There is no onward buying chain on the house.
Entrance Hallway
Stairs to first floor, original wood front door renovated, tongue and groove to walls, dado rail, tiled entrance are to fornt door leading into hall. Radiator.
Living Room (6.62 x 3.42 (21'8" x 11'2"))
Window facing front and rear, formerly two rooms opne to one larger space, partial tongue and groove to walls, fire surround and hearth, four built in alcoves with cupboards and shelves, two radiators, picture rail.
Kitchen Dining Room (6.49 x 2.97 (21'3" x 9'8"))
Stylish kitchen comprising of base and wall units, with two tone units, worktop made of partial wood with Belfast sink and wood drainer, space for fridge freezer ( could fit American fridge freezer ), partial tongue and groove to walls, space for cooking range and stainless steel extractor hood above, quarry tiled floor, wall mounted baxi boiler, spcae washing machine. Two windows facing side aspect, dining space available. Understair storage cupboard..
Rear Lobby
Door to side and access to rear garden.
Bathroom
Comprises of a three suite, W.C., pedestal wash hand basin, bath with shower over and glazed screen, part tiled walls, attic hatch, window facing rear aspect with obscure glaze, radiator.
Landing
Window facing rear elevation, attic hatch with pull down ladder.
Bedroom 1 (3.10 x 2.81 (10'2" x 9'2"))
Window facing rear, radiator, picture rail.
Bedroom 2 (3.45 x 2.38 (11'3" x 7'9"))
Window facing front aspect, radiator, picture rail.
Bedroom 3 (3.35 x 2.15 (10'11" x 7'0"))
Window facing front, radiator, picture rail, shelves in alcove and built in cupboard over doorway.
External
Decked seating areas and raised feature bed, walled and fenced boundary. Doors to outside office/room with electrics. Door to garage with access to rear lane, please note that within the garage the onwer has built a cinema and bar room with spotlights, TV point, built in bar, this could be utilised or easily cahnged back into a garage.
Services
We are advised all sevices are mains.
Property Location
Marketed by Mallard Estate Agents
Disclaimer Property descriptions and related information displayed on this page are marketing materials provided by Mallard Estate Agents. estateagents365.uk does not warrant or accept any responsibility for the accuracy or completeness of the property descriptions or related information provided here and they do not constitute property particulars. Please contact Mallard Estate Agents for full details and further information.

