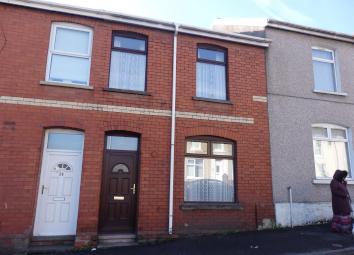Terraced house for sale in Llanelli SA15, 3 Bedroom
Quick Summary
- Property Type:
- Terraced house
- Status:
- For sale
- Price
- £ 95,000
- Beds:
- 3
- Baths:
- 1
- Recepts:
- 2
- County
- Carmarthenshire
- Town
- Llanelli
- Outcode
- SA15
- Location
- Glyncoed Terrace, Llanelli SA15
- Marketed By:
- Mallard Estate Agents
- Posted
- 2024-05-31
- SA15 Rating:
- More Info?
- Please contact Mallard Estate Agents on 01554 550000 or Request Details
Property Description
Family home for many years, built solidly of local brick, as seen in the front photo and a rear lane access on this three bedroom well proportioned mid terraced house in the Halfway area of Llanelli nestled between the Coedcae and Dafen areas, the area is handy for local primary and secondary schools all within walking distance.
The main reception is an excellent size, it was two rooms now made into one larger room, additional dining room, kitchen looking over the rear garden, downstairs W.C. And side porch added to the ground floor, The upstairs has three bedrooms and a bathroom (the size of a double bedroom). Worcester boiler only a few years old. There is no onward buying chain.
Enclosed garden with block built garden workshop.
Entrance Porch (1.42m x 1.07m (4'8 x 3'6))
Entered via uPVC door, tiled flooring, dado rail, consumer unit.
Hallway (2.46m x 1.09m (8'1 x 3'7))
Stairs lead to the first floor, central heating radiator, coved ceiling, laminate flooring.
Living Room (6.93m x 3.51m (22'9 x 11'6))
Double glazed window to front, two central heating radiators, feature fire place, laminate flooring, three alcoves, open under stairs storage.
Dining Room (3.71m x 3.23m (12'2 x 10'7))
Double glazed window to side, laminate flooring, coved ceiling.
Kitchen (4.75m x 2.87m (15'7 x 9'5))
Fitted with a range of matching base and wall units, stainless steel 1 1/2 bowl sink, space for cooker, space for washing machine, space for fridge freezer, tiled floor, part tiled walls, central heating radiator, double glazed window tor ear with door to side into porch.
Downstairs W.C. (2.34m x 0.97m (7'8 x 3'2))
Fitted with a low level W.C and hand wash basin, tiled walls and tiled flooring, obscure window faces to the rear.
Side Porch (1.73m x 1.68m (5'8 x 5'6))
Double glazed window to side, tiled flooring, sloping roof.
Landing (3.73m x 1.68m (12'3 x 5'6))
Loft access, coved ceiling, doors lead to:
Bedroom 1 (4.17m x 3.10m (13'8 x 10'2))
Double glazed window to front, central heating radiator, coved ceiling, laminate flooring, wall lights.
Bedroom 2 (3.76m x 2.95m (12'4 x 9'8))
Double glazed window to rear, central heating radiator, airing cupboard housing Worcestershire Boiler
Bedroom 3 (3.15m x 1.65m (10'4 x 5'5))
Double glazed window to front, central heating radiator.
Bathroom (3.05m x 2.74m (10' x 9'))
Fitted with a suite comprising of a low level W.C, vanity hand wash basin, paneled bath with shower over, part tiled walls, lino flooring, coved ceiling, heated towel rail, double glazed window to rear.
External
The rear of the property has a rear lane accessed via a gate, rear block built shed, landscaped garden, walled and hedge boundary.
Services
We are advised that all mains services are connected.
Property Location
Marketed by Mallard Estate Agents
Disclaimer Property descriptions and related information displayed on this page are marketing materials provided by Mallard Estate Agents. estateagents365.uk does not warrant or accept any responsibility for the accuracy or completeness of the property descriptions or related information provided here and they do not constitute property particulars. Please contact Mallard Estate Agents for full details and further information.

