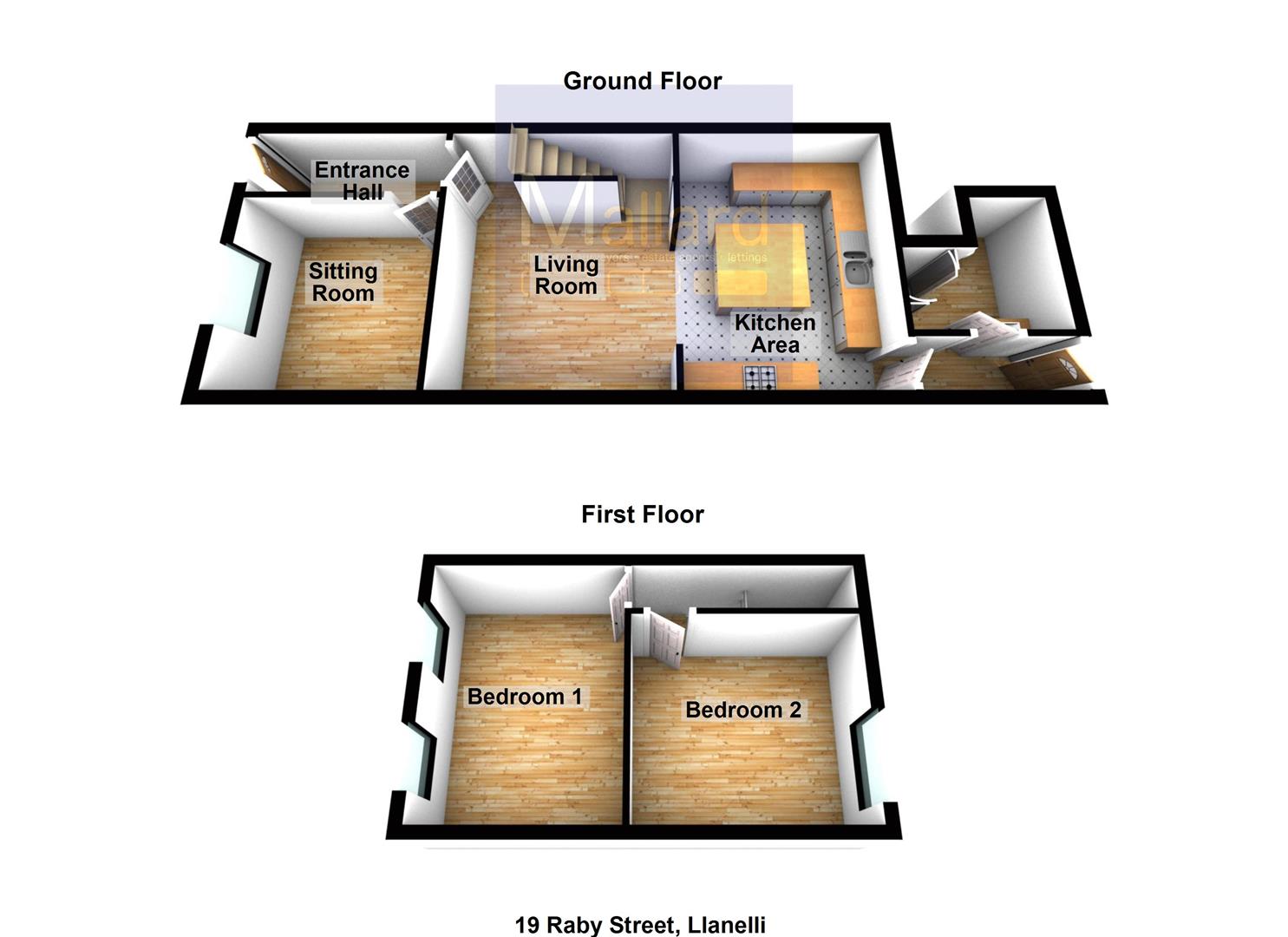Terraced house for sale in Llanelli SA15, 2 Bedroom
Quick Summary
- Property Type:
- Terraced house
- Status:
- For sale
- Price
- £ 98,000
- Beds:
- 2
- Baths:
- 1
- Recepts:
- 2
- County
- Carmarthenshire
- Town
- Llanelli
- Outcode
- SA15
- Location
- Raby Street, Llanelli SA15
- Marketed By:
- Mallard Estate Agents
- Posted
- 2018-10-13
- SA15 Rating:
- More Info?
- Please contact Mallard Estate Agents on 01554 550000 or Request Details
Property Description
Open plan modern kitchen family room, modern bathroom, no layers of wallpaper or artex to deal with, its all been done for you, this two double bedroom mid terrace house has been modernised to a high stamdard by the current owners. The living space offers a hallway, front sitting room, open plan kitchen with twin velux in the opened up ceiling space and family TV room all in one, downstairs modern bathroom. First floor is made up of a landing and two good size double bedrooms all again immaculately presented. The rear garden has lane access and has been landscaped.
So if you are looking for a two bedroom close to town but away from busy roads and all the work has been done for you please call us to view.
Entrance Hallway
Entered via a double glazed front door with stained glass panel, laminate flooring, coved ceiling, oak door leads to:
Sitting Room (2.74m x 2.74m (9'91 x 9'68))
Double glazed window to front, central heating radiator, inset fireplace, twin alcoves with storage cupboards and shelving.
Living Room (3.35m x 3.20m (11'38 x 10'06))
Understairs cupboard, turn stairs leading to first floor, central heating radiator, twin alcoves, laminate flooring, coved ceiling, opens out to:-
Kitchen Area (3.66m x 2.74m (12'31 x 9'70))
Fitted with a range of matching base and wall units, centre island with storage cupboards beneath, stainless steel 1 1/2 bow sink, integrated electric oven with four ring gas hob over, space for washing machine, space for fridge freezer central heating radiator, wall mounted Worcester combi boiler, spot lighting, coved ceiling, two double glazed Velux windows to the rear of the property in the open sloping ceiling.
Rear Hallway
Double glazed back door leads to the rear garden, central heating radiator, oak door leads to:
Shower Room (1.52m/2.64m x 1.52m/0.61m (5'23/8'08 x 5'82/2'94))
Fitted with a three piece suite comprising of a low level W.C, vanity wash hand basin with cupboard beneath, free standing shower cubicle, part tiled walls, lino flooring, extractor fan, spot lighting, central heating radiator, double glazed obscure window to the side.
Landing
Spot lighting, oak doors lead to:
Bedroom One (3.96m x 2.44m (13'40 x 8'87))
Two double glazed windows to the front, central heating radiator, loft access.
Bedroom Two (3.66m x 3.05m (12'55 x 10'47))
Double glazed window to the rear, central heating radiator.
Externally
The rear garden is fully enclosed, with a decked area leading on to the lawned astro turf garden. Rear lane can be accessed if required.
Services
We are advised that all mains services are connected.
Council Tax Band - tbc
EPC - tbc
Property Location
Marketed by Mallard Estate Agents
Disclaimer Property descriptions and related information displayed on this page are marketing materials provided by Mallard Estate Agents. estateagents365.uk does not warrant or accept any responsibility for the accuracy or completeness of the property descriptions or related information provided here and they do not constitute property particulars. Please contact Mallard Estate Agents for full details and further information.


