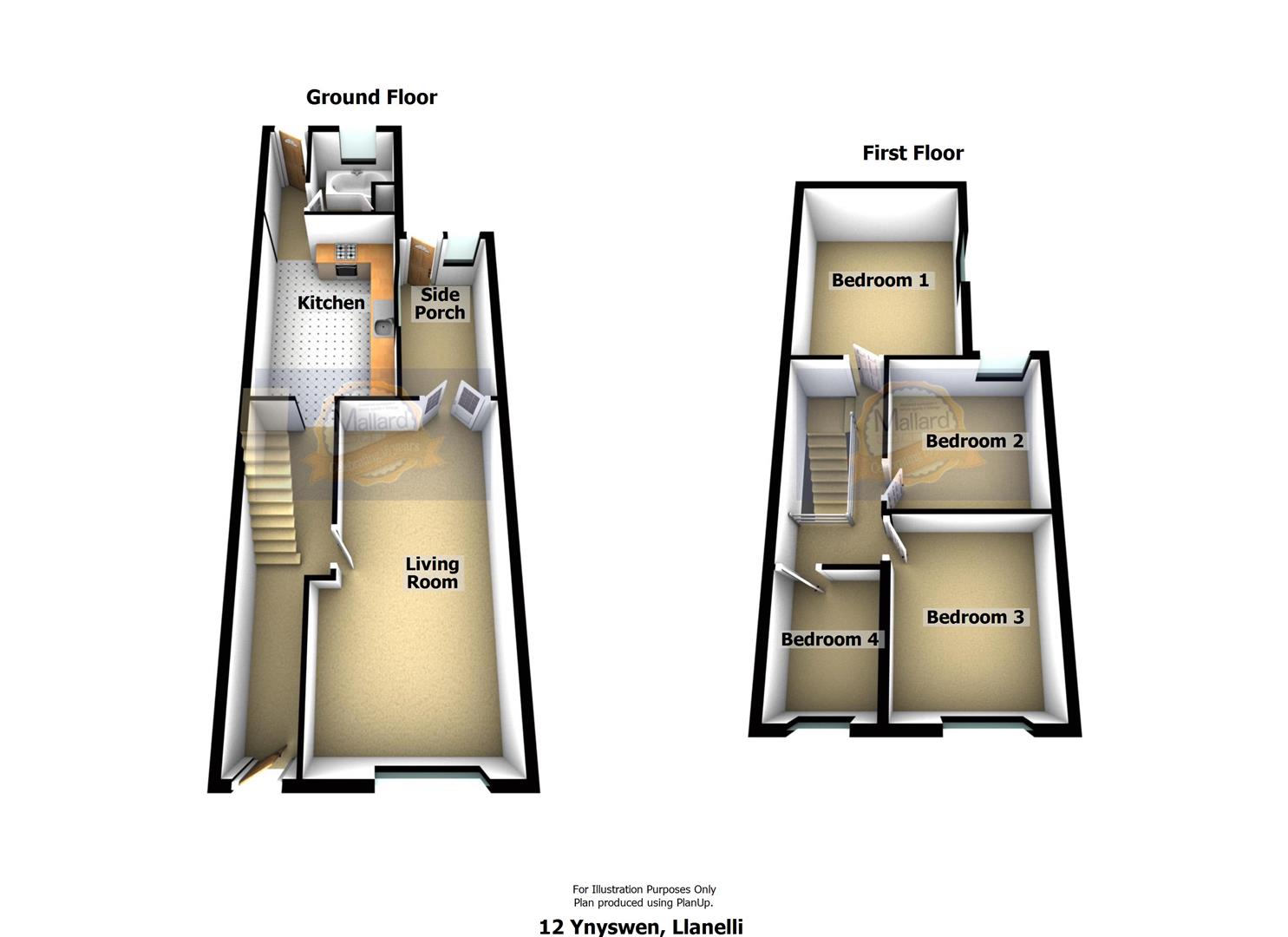Terraced house for sale in Llanelli SA14, 4 Bedroom
Quick Summary
- Property Type:
- Terraced house
- Status:
- For sale
- Price
- £ 155,000
- Beds:
- 4
- Baths:
- 1
- Recepts:
- 2
- County
- Carmarthenshire
- Town
- Llanelli
- Outcode
- SA14
- Location
- Ynys Wen, Llanelli SA14
- Marketed By:
- Mallard Estate Agents
- Posted
- 2024-05-13
- SA14 Rating:
- More Info?
- Please contact Mallard Estate Agents on 01554 550000 or Request Details
Property Description
Substantial end of terrace four bedroom house, modernised, situated in the heart of Felinfoel a popular area of Llanelli.
The family home benefits from large garage and off road parking to rear, long landscaped garden. Living space offers open plan living room dining room, rear porch/sun room added, excellent size kitchen, rear hallway, utility area and downstairs bathroom with the first floor incorporating four bedrooms all very well presented and ready to move into.The area is perfect for primary and secondary schools, a local Co-Op around the corner, and access routes out for commuting to work. The house has a modern feel and offers great family space, the utility is particularly handy, as it keeps everything out of the kitchen, the garden has been landscaped to reduce maintenance and the garage answers any parking or storage needs.
Entrance Hallway
Entered via a double glazed front door, stairs to first floor with open under stairs storage area, coved ceiling, solid oak flooring, doors lead to:
Lounge (6.60m x 3.58m/3.10m (21'8 x 11'9/10'2))
Double glazed window to front, two central heating radiators, coved ceiling, solid oak flooring, double glazed french doors lead to:
Side Porch (3.73m x 1.52m (12'3 x 5'95))
Double glazed door with double glazed window leads to rear garden, tiled flooring, textured ceiling.
Kitchen (4.27m x 2.74m (14' x 9'61))
Fitted with a range of matching base and wall units with stainless steel sink and drainer, space for cooker, space for fridge freezer, space for washing machine, tiled flooring, walls part tiled, central heating radiator, double glazed window to side overlooking into side porch, coved ceiling. Leads to:
Rear Hallway
Double glazed door leads to rear garden, tiled flooring, part tiled walls, spot lighting, door leading to:
Downstairs Bathroom (2.18m x 1.91m (7'2 x 6'3))
Fitted with a suite comprising of a low level W.C, vanity wash hand basin and panelled bath with shower over, tiled flooring, tiled walls, wall mounted heated towel rail, airing cupboard housing wall mounted Baxi boiler
Landing
Split level landing with loft access, doors lead to:
Bedroom One (4.34m x 3.10m (14'3 x 10'2))
Double glazed window to side, central heating radiator, solid oak flooring, coved and textured ceiling.
Bedroom Two (3.10m x 3.07m (10'2 x 10'1))
Double glazed window to rear, central heating radiator, coved ceiling.
Bedroom Three (3.43m 2.95m (11'3 9'8))
Double glazed window to front, central heating radiator, coved and textured ceiling.
Bedroom Four (2.46m x 1.93m (8'1 x 6'4))
Double glazed window to front, central heating radiator, coved and textured ceiling.
Externally
The rear garden is fully enclosed with side gated access, patio area leading on to lawned area laid with artificial grass. Path leads down to the rear of the garden and detached garage.
Garage
With electric up and over door, power and lighting, and door leading to garden.
Services
We are advised that all mains services are connected.
Property Location
Marketed by Mallard Estate Agents
Disclaimer Property descriptions and related information displayed on this page are marketing materials provided by Mallard Estate Agents. estateagents365.uk does not warrant or accept any responsibility for the accuracy or completeness of the property descriptions or related information provided here and they do not constitute property particulars. Please contact Mallard Estate Agents for full details and further information.


