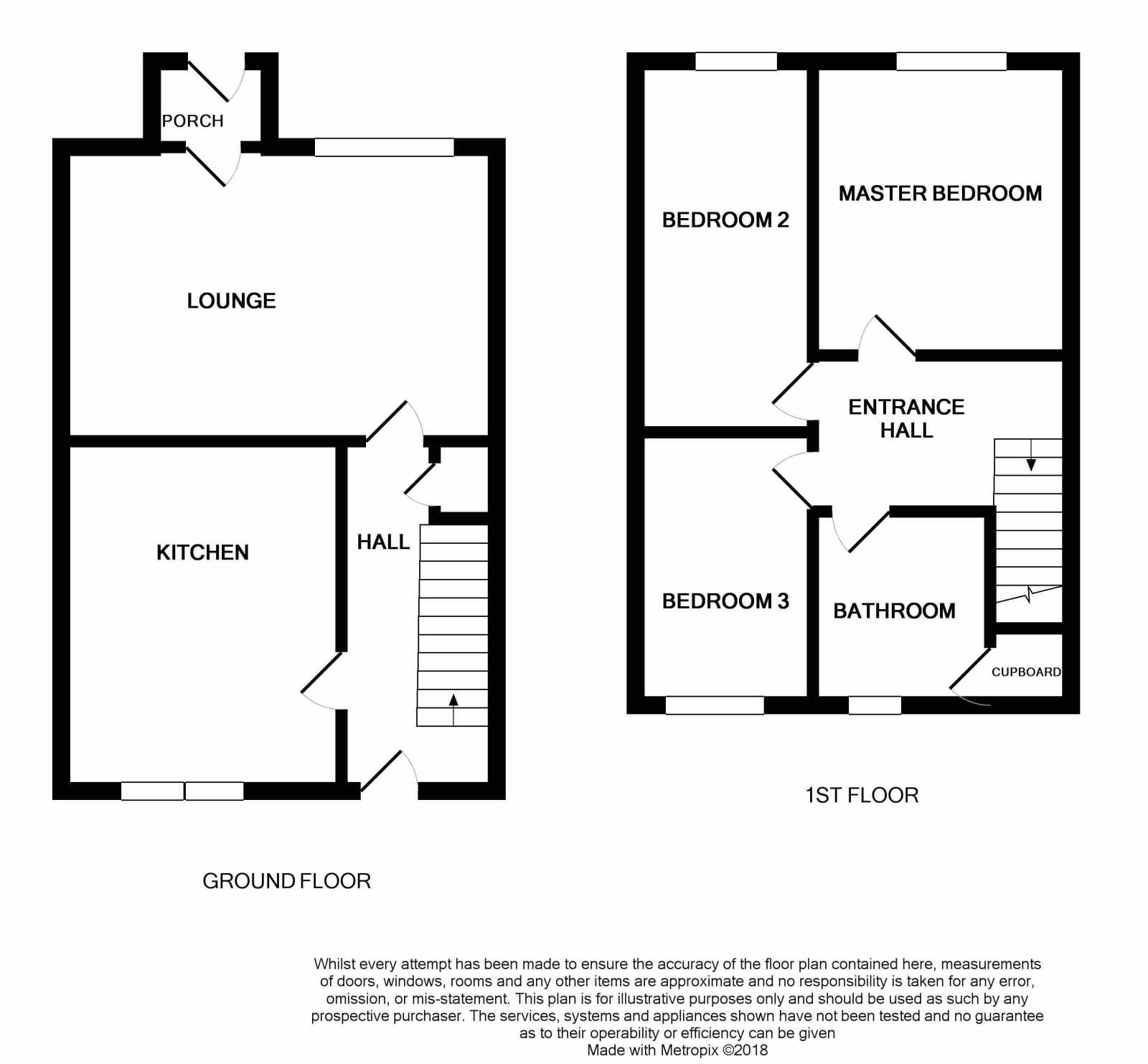Terraced house for sale in Livingston EH54, 3 Bedroom
Quick Summary
- Property Type:
- Terraced house
- Status:
- For sale
- Price
- £ 94,995
- Beds:
- 3
- Baths:
- 2
- Recepts:
- 1
- County
- West Lothian
- Town
- Livingston
- Outcode
- EH54
- Location
- 34 Canberra Street, Livingston, 5Ha, UK EH54
- Marketed By:
- O'Malley Property
- Posted
- 2018-12-22
- EH54 Rating:
- More Info?
- Please contact O'Malley Property on 01259 764030 or Request Details
Property Description
O'Malley are delighted to bring to the market this 3 bedroom home located in Canberra Street, Livingston.
This property comprises an; entrance hallway, spacious lounge situated at the rear of the property and has white walls with an opulent gold feature wall and laminate flooring. The kitchen has; beech units with silver handles and cream worktops, white wooden and glass panelled door, tiled flooring and a built in double oven which will be included in the sale. The ground floor accommodation is completed with a large storage cupboard under the stairs which houses the electrical fuse board. On the upper level there are 3 double bedrooms, with the addition of a family bathroom offering a 3 piece white suite.
Externally there is a fully enclosed low maintenance garden which is mainly slabbed, further comprising a whirligig, shed and garden bench which are all included in the sale. There is a small porch area which is directly accessed from the lounge too.
The town of Livingston offers a selection of amenities to include: Schools, supermarkets, cinemas, bars, restaurants, sport and leisure facilities. Almondvale Centre and Designer Outlet is close by. The M8 motorway to Glasgow and Edinburgh - both of which offer International Airports are also close by. The town is also served by 2 mainline railway stations and a bus station giving access to surrounding areas and beyond.
Lounge: 5.30m (17'5'') x 3.60m (11'10'')
Kitchen: 3.60m (11'10'') x 4.90m (16'1'')
Master Bedroom: 2.60m (8'7'') x 4.80m (15'10'')
Bedroom 2: 2.50m (8'3'') x 3.90m (12'10'')
Bedroom 3: 2.30m (7'7'') x 3.60m (11'10'')
Bathroom: 2.60m (8'7'') x 2.90m (9'6'')
It can be difficult to judge a property from pictures alone so we would like to invite you to view this property at a time that suits you. At o'Malley Property we understand that many people are not available to view properties during 'business hours' and as such we are available for viewings from 9am to 9pm 7 days a week. Please don't hesitate to contact us on or e-mail us to organise a viewing.
Please note o'Malley Property Ltd may require to pass your contact details to our sellers for viewing arrangement purposes. By submitting your contact details when requesting a viewing you agree to these details being shared with the seller.
Property Location
Marketed by O'Malley Property
Disclaimer Property descriptions and related information displayed on this page are marketing materials provided by O'Malley Property. estateagents365.uk does not warrant or accept any responsibility for the accuracy or completeness of the property descriptions or related information provided here and they do not constitute property particulars. Please contact O'Malley Property for full details and further information.


