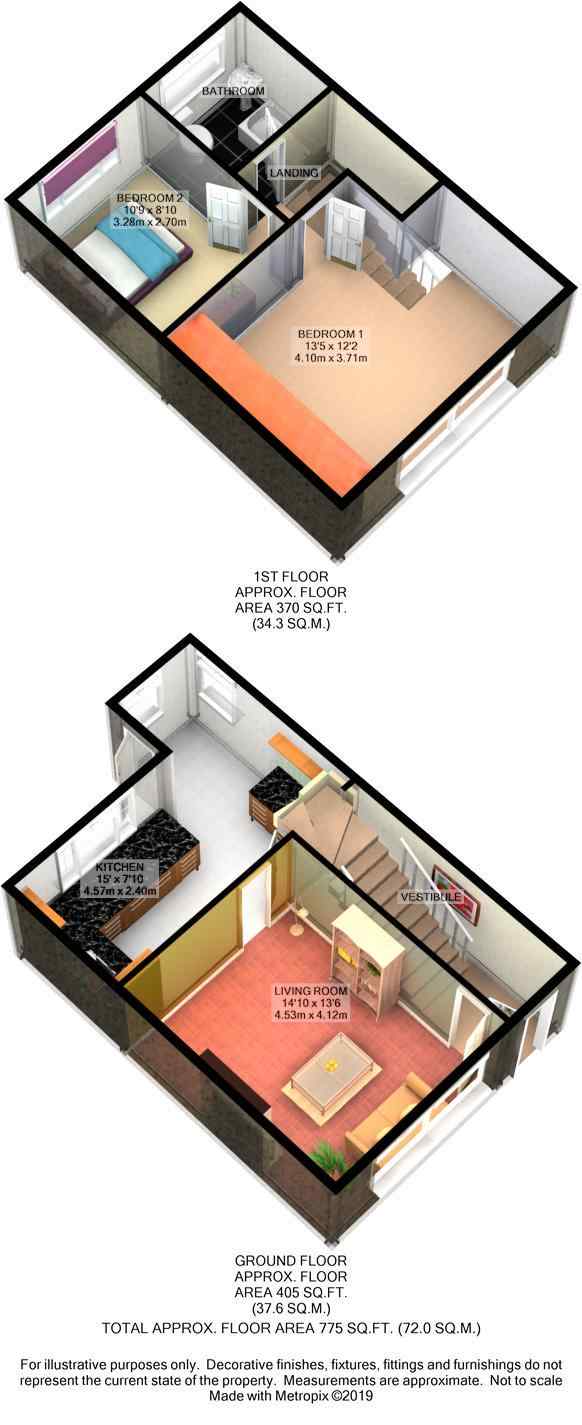Terraced house for sale in Liversedge WF15, 0 Bedroom
Quick Summary
- Property Type:
- Terraced house
- Status:
- For sale
- Price
- £ 120,000
- Beds:
- 0
- County
- West Yorkshire
- Town
- Liversedge
- Outcode
- WF15
- Location
- Rayner Avenue, Liversedge WF15
- Marketed By:
- EweMove Sales & Lettings - Cleckheaton
- Posted
- 2024-04-30
- WF15 Rating:
- More Info?
- Please contact EweMove Sales & Lettings - Cleckheaton on 01274 067834 or Request Details
Property Description
On entering the house you are greeted with a vestibule area with access into the spacious living room. With generous ceiling heights, coving to cornices and open chimney breast that houses a cast iron solid fuel fire. From the living room you go through to the kitchen where there are newly installed base level units, rear porch area and access into the rear yard area. The first floor has two double bedrooms with built in wardrobes to bedroom one with a family bathroom that would benefit from updating.
The current owner rents a garage to the rear and although this does not form part of the house sale it is likely any new buyer can benefit from the garage if they so wish.
This home includes:
- Vestibule
With stairs to the first floor, entrance door - Living Room
4.53m x 4.12m (18.6 sqm) - 14' 10" x 13' 6" (200 sqft)
PVCu window, solid fuel cast iron stove set within chimney breast, laminate flooring, coving to ceiling with rose, al;cove storage and access into the kitchen - Kitchen
4.57m x 2.4m (10.9 sqm) - 14' 11" x 7' 10" (118 sqft)
With a range of newly fitted base level wall units, sink unit, newly fitted 4 ring halogen hob with electric oven as well as gas combination boiler, plumbing for washing machine, open access to rear porch area into the back yard. - Landing
With access into: - Bedroom 1
3.68m x 3.71m (13.6 sqm) - 12' x 12' 2" (146 sqft)
A spacious double bedroom with built in wardrobes, radiator, PVCu window - Bedroom 2
3.29m x 2.69m (8.8 sqm) - 10' 9" x 8' 9" (95 sqft)
A double bedroom with PVCu window, radiator - Bathroom
The bathroom could ideally do with modernising but has a panelled bath with electric shower over, wash hand basin, low level wc, part tiled walls, PVCu window - Front Garden
Buffer front garden with on street parking. The rear has an enclosed mostly paved yard area with rear access out onto a private road where the rented garages can be found.
Please note, all dimensions are approximate / maximums and should not be relied upon for the purposes of floor coverings.
Additional Information:
- Refurbished two bedroom generous terrace
- New kitchen and gas central heating system
- Recently installed PVCu windows (2017)
- No Chain
- Cul-de-sac location
- Council Tax:
Band B
Marketed by EweMove Sales & Lettings (Cleckheaton) - Property Reference 21144
Property Location
Marketed by EweMove Sales & Lettings - Cleckheaton
Disclaimer Property descriptions and related information displayed on this page are marketing materials provided by EweMove Sales & Lettings - Cleckheaton. estateagents365.uk does not warrant or accept any responsibility for the accuracy or completeness of the property descriptions or related information provided here and they do not constitute property particulars. Please contact EweMove Sales & Lettings - Cleckheaton for full details and further information.


