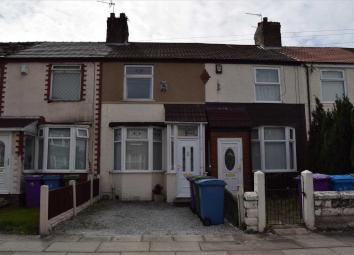Terraced house for sale in Liverpool L9, 2 Bedroom
Quick Summary
- Property Type:
- Terraced house
- Status:
- For sale
- Price
- £ 68,000
- Beds:
- 2
- Baths:
- 1
- Recepts:
- 1
- County
- Merseyside
- Town
- Liverpool
- Outcode
- L9
- Location
- Pirrie Road, Walton, Liverpool L9
- Marketed By:
- Sidney and Co
- Posted
- 2024-04-29
- L9 Rating:
- More Info?
- Please contact Sidney and Co on 0151 382 8678 or Request Details
Property Description
***good things come in small packages*** Sidney and Co are pleased to bring to the market a quaint delightful two bedroom terraced property situated in the Walton area of Liverpool. This property has tremendous scope and opportunity to be extended as it has a huge garden to the rear which would enable any potential purchaser to extend. The property has been well kept by current owners and offers potential buyers a lot of punch for their money. The property briefly comprises of entrance drive way, porch leading to small vestibule. The lounge is located off this and the kitchen is to the rear of the property with a dining area ideal for bistro set. The kitchen area has french doors leading to garden. The property benefits from a large garden which is a surprising positive when viewing this terraced property. The Garden is south facing and the potential new owners will be able to feel the benefit of the sun all day. Upstairs there is a double bedroom and single bedroom and separate bathroom which houses a large shower cubicle and w/c and sink. This property is warmed with gas central heating and has upvc double glazing throughout. This is a very light bright property and would make an ideal investment home or first time buyers. This property is located well for local transport and amenities. With just being a short walk to the local park and only a 10 minutes drive away from the popular Aintree retail park and switch island.
Living Room (3.95m (13' 0") x 3.76m (12' 4"))
Fire with surround, neutrally decorated. Laminate flooring with front aspect of the house. Upvc double glazed window and folding door to kitchen and dining. Radiator located on the bay window.
Kitchen/ Dining (2.56m (8' 5") x 2.23m (7' 4"))
Cream tiled flooring through kitchen and dining space. Terra-cotta square tiled splash back and magnolia painted walls. White radiator. French doors leading to paved and grassed garden area. White wall and base units with sink, oven and hob freestanding, overhead extractor fan, washing machine and dishwasher. Wood top is wood effect. Side windows allows additional light into the kitchen. Current owners have a freestanding fridge freezer in dining section of room. Space for a bistro table and chairs.
Master Bedroom (3.95m (13' 0") x 3.76m (12' 4"))
Neutrally decorated. Cream carpet flooring. Front aspect to house. Floral pattern in double glazed UPVC window.
Bathroom
Large shower cubicle with white suit w/c and hand basin. Grey flooring. White tiled walls.
Property Location
Marketed by Sidney and Co
Disclaimer Property descriptions and related information displayed on this page are marketing materials provided by Sidney and Co. estateagents365.uk does not warrant or accept any responsibility for the accuracy or completeness of the property descriptions or related information provided here and they do not constitute property particulars. Please contact Sidney and Co for full details and further information.

