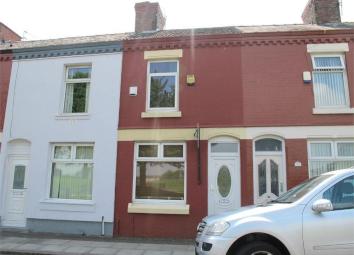Terraced house for sale in Liverpool L8, 2 Bedroom
Quick Summary
- Property Type:
- Terraced house
- Status:
- For sale
- Price
- £ 80,000
- Beds:
- 2
- Baths:
- 1
- Recepts:
- 1
- County
- Merseyside
- Town
- Liverpool
- Outcode
- L8
- Location
- Cockburn Street, Dingle L8
- Marketed By:
- Atlas Estate Agents
- Posted
- 2024-04-02
- L8 Rating:
- More Info?
- Please contact Atlas Estate Agents on 0151 382 7429 or Request Details
Property Description
A well presented 2 bedroom mid terrace property situated in the popular suburb of dingle, L8.
The ground floor briefly consists of; front living room knocked through to back dining room, kitchen and a small back yard with gated access. To the first floor there are two double bedrooms with the back bedroom leading to a family bathroom.
The property also benefits from double glazing and gas central heating.
This opportunity will not be on the market for long so contact us today to arrange your viewing!
Further Details
Property Type: Terraced House (2 bedroom, 1 bathroom)
Tenure: Freehold
No. Of Floors: 2
EPC Rating: C76
Council Tax Band: A
Local Authority: Liverpool City Council
Parking: On Street
Outside Space: Back Yard
Heating/Energy: Gas Central Heating, Double Glazing
Appliances/White Goods: Electric Oven, Gas Hob, Fridge, Freezer
Lounge/ Diner (6.68 x 3.45 metres)
(11' 4" x 21' 11")
UPVC double glazed multi locking door, laminate flooring, living flame fire with surround, two UPVC double glazed windows, two meter cupboards and stairs to first floor.
Kitchen (2.69 x 1.68 metres)
(5' 7" x 8' 10")
Wall and base units, laminate work surfaces, tiled flooring and splash backs, gas hob and oven, stainless steel sink and drainer, stainless steel extractor hood, two double glazed windows, UPVC double glazed multi locking door and wall heater.
Bedroom One (3.45 x 3.05 metres)
(10' 1" x 11' 4")
UPVC double glazed window, radiator, laminate flooring
Bedroom Two (1.62 x 2.56 metres)
(8' 5" x 5' 4")
UPVC double glazed window, fitted wardrobes, radiator, laminate flooring and provides access to the shower room.
Shower Room (1.62 x 2.56 metres)
(8' 5" x 5' 4")
Corner shower unit, wash basin, WC, chrome and ceramic heated radiator and towel rail, UPVC double glazed window, tiles to walls and floor and extractor fan.
Disclaimer
These particulars are intended to give a fair and substantially correct overall description for the guidance of intending purchasers/tenants and do not constitute an offer or part of a contract. Prospective purchasers/tenants ought to seek their own professional advice.
All descriptions, dimensions, areas, references to condition and necessary permissions for use and occupation and other details are given in good faith and are believed to be correct, but any intending purchasers/tenants should not rely on them as statements or representations of fact, but must satisfy themselves by inspection or otherwise as to the correctness of each of them.
Property Location
Marketed by Atlas Estate Agents
Disclaimer Property descriptions and related information displayed on this page are marketing materials provided by Atlas Estate Agents. estateagents365.uk does not warrant or accept any responsibility for the accuracy or completeness of the property descriptions or related information provided here and they do not constitute property particulars. Please contact Atlas Estate Agents for full details and further information.

