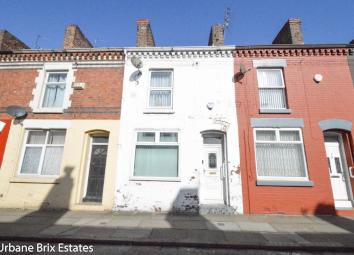Terraced house for sale in Liverpool L4, 3 Bedroom
Quick Summary
- Property Type:
- Terraced house
- Status:
- For sale
- Price
- £ 34,995
- Beds:
- 3
- County
- Merseyside
- Town
- Liverpool
- Outcode
- L4
- Location
- Andrew Street, Liverpool L4
- Marketed By:
- Urbane Brix Estates
- Posted
- 2019-03-13
- L4 Rating:
- More Info?
- Please contact Urbane Brix Estates on 0161 506 9619 or Request Details
Property Description
Urbane Brix Estates are pleased to present to the market this promising three bedroom mid-terrace property located in Walton, Liverpool. In need of decorative and structural works throughout, this property would only be suited to experienced builders or investors with extensive renovation knowledge. An aptly-priced investment property close to schools and shops, Andrew Street has great potential as a family home.
Externally, Andrew Street offers on-street permit parking to the front, and a small enclosed yard to the rear. Internally, the property offers to the ground floor a spacious lounge, airy dining room, and three-piece family bathroom; to the lower-ground floor is the kitchen, which would need to be moved upstairs. To the first floor and two well-sized double bedrooms, with an additional bedroom/reception room conversion in the loft.
Andrew Street is situated in Walton, an accessible thirteen minute drive from Liverpool city centre. Within the direct proximity of the property are various shopping and dining options, as well as renowned Goodison Park and Anfield stadiums, both within a five minute drive. There are also several schooling options in the area, including Gwladys Street Primary and Nursery School (3 min drive).
Viewing is essential - to arrange yours, call Urbane Brix Estates on today!
Front External
The front of the property leads directly onto the street, where one can find on-street permit parking available.
Lounge
Nicely-sized and bright lounge space - though in need of decorative revamp, this room has great foundations. Features include electric fire and large double glazed window to the front aspect, providing natural light.
Reception Room
Currently used as a dining space, we feel this space would better suit as the kitchen; with ample space to personalise and boasting sliding door access to the rear, flooding the room with light, this is an attractive and adaptable reception space.
Kitchen
Located in cellar, the property?S kitchen would vastly benefit from relocation upstairs. Features currently fitted include a range of base level units with incorporated stainless steel sink, and wall-fixed shelving
Bedroom One
Spacious and airy double bedroom, with carpet flooring and neutral wallpaper, Boasts fitted wooden wardrobe units, and front-facing double glazed window
Bedroom Two
Second generously-sized double bedroom, located to the side of the property. Currently boasts fitted green wardrobe units.
Bedroom Three
Third double bedroom, located in the loft. Not quite meeting bedroom specifications, this room would either make an charismatic additional reception room, or would require work to the stairs in order to meet bedroom standards.
Bathroom
Located on the ground floor, this bathroom would benefit from a new suite to fulfil its potential. Currently comprises low-level W.C., wash hand basin and panelled bathtub. Also benefits from window to the rear to allow sufficient ventilation.
Rear External
To the rear is an compact, enclosed concrete yard, situated under shelter.
Property Location
Marketed by Urbane Brix Estates
Disclaimer Property descriptions and related information displayed on this page are marketing materials provided by Urbane Brix Estates. estateagents365.uk does not warrant or accept any responsibility for the accuracy or completeness of the property descriptions or related information provided here and they do not constitute property particulars. Please contact Urbane Brix Estates for full details and further information.

