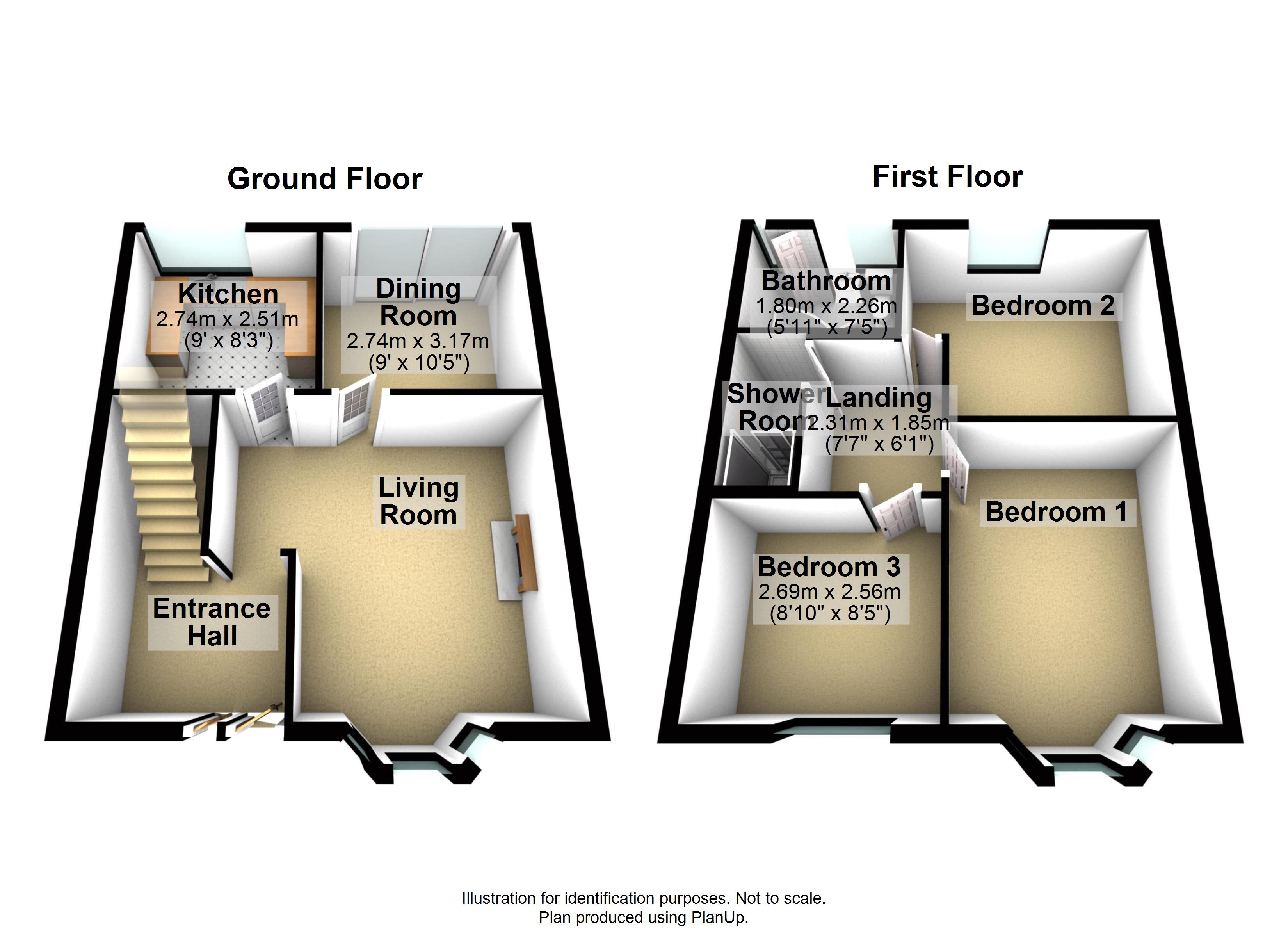Terraced house for sale in Liverpool L4, 3 Bedroom
Quick Summary
- Property Type:
- Terraced house
- Status:
- For sale
- Price
- £ 159,950
- Beds:
- 3
- Baths:
- 2
- Recepts:
- 2
- County
- Merseyside
- Town
- Liverpool
- Outcode
- L4
- Location
- Queens Drive, Walton, Liverpool L4
- Marketed By:
- Andrew Louis
- Posted
- 2019-01-10
- L4 Rating:
- More Info?
- Please contact Andrew Louis on 0151 382 4051 or Request Details
Property Description
**perfect family home**
Andrew Louis are happy to bring to the market this well kept and spacious home.
On entering the property via the entrance hall you will find the ground floor comprises a spacious front facing lounge with modern décor, the fitted kitchen with all the essential storage space and the dining area. Perfect for families and entertaining guests.
The first floor homes the three good sized bedrooms, two of which are doubles and the family bathroom.
This property also boasts a driveway and spacious garden to the rear.
As well as being situated in a popular residential area of Liverpool it is also close to local amenities and local schools.
Early viewings are highly recommended!
Entrance hall
Doors to ground floor accommodation, Radiator, meter cupboard, stairs, open plan.
Living room
(15'10 x 13'8)
Bay window to front, fireplace, double radiator, laminate flooring.
Kitchen
(9' x 8'3)
Range of base and eye level units with worktop space over, stainless steel unit with mixer tap, plumbing for washing machine, space for fridge/freezer, gas oven with extractor hood over, window to rear.
Dining room
(10'5 x 9')
Radiator, laminate flooring, double glazed tilt and turn patio door
bathroom
Three piece suite comprising panelled bath, pedestal wash hand basin and low-level WC, tiled surround, two windows to rear, heated towel rail, radiator, ceramic tiled flooring
shower room
With shower cubicle area, heated towel rail, ceramic tiled flooring.
Bedroom 1
(12'5 x 10'1)
Bay window to front, radiator
bedroom 2
(12'4 x 10'7)
Window to rear, double radiator
bedroom 3
(8'10 x 8'5)
Window to front.
Landing
Doors to first floor accommodation, Storage cupboard
outside
To the front, block paved driveway. Mainly laid to lawn, enclosed by timber fence, flagstone patio area.
Property Location
Marketed by Andrew Louis
Disclaimer Property descriptions and related information displayed on this page are marketing materials provided by Andrew Louis. estateagents365.uk does not warrant or accept any responsibility for the accuracy or completeness of the property descriptions or related information provided here and they do not constitute property particulars. Please contact Andrew Louis for full details and further information.


