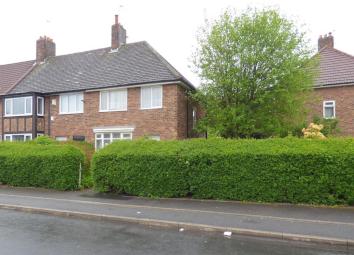Terraced house for sale in Liverpool L36, 3 Bedroom
Quick Summary
- Property Type:
- Terraced house
- Status:
- For sale
- Price
- £ 79,950
- Beds:
- 3
- Baths:
- 1
- Recepts:
- 1
- County
- Merseyside
- Town
- Liverpool
- Outcode
- L36
- Location
- Lyme Cross Road, Huyton, Liverpool L36
- Marketed By:
- Cameron Mackenzie
- Posted
- 2024-04-03
- L36 Rating:
- More Info?
- Please contact Cameron Mackenzie on 0151 382 3915 or Request Details
Property Description
Cameron Mackenzie are pleased to offer for sale this end terraced property situated on a corner plot with ample space to extend subject to the necessary planning permissions and consents. The accommodation briefly comprises of entrance hall, lounge, kitchen, ground floor WC, three bedrooms and bathroom. Outside there are gardens to the front, side and rear. The property has a gas central heating system and double glazing and is offered with no onward chain.
Entrance Hall
With quarry tiled floor and stairs to first floor.
Lounge (4.43m (14' 6") x 3.56m (11' 8"))
With gas fire point and window to the front elevation.
Kitchen (4.34m (14' 3") x 2.03m (6' 8"))
With wall and base units, single drainer stainless steel sink, quarry tiled floor, part tiled walls, built in cupboard, understairs cupboard, window to the rear elevation.
Inner Lobby
With quarry tiled floor and door to garden.
WC (1.27m (4' 2") x 0.86m (2' 10"))
With quarry tiled floor, low level WC and window to the rear elevation.
Landing
With window to the side elevation and access to roof space.
Bedroom 1 (3.77m (12' 4") x 2.93m (9' 7"))
With window to the front elevation.
Bedroom 2 (4.59m (15' 1") x 2.72m (8' 11"))
With built in cupboard and two windows to the rear elevation.
Bedroom 3 (2.76m (9' 1") x 2.30m (7' 7"))
With window to the front elevation.
Bathroom (1.77m (5' 10") x 1.43m (4' 8"))
With panelled bath, pedestal wash hand basin, low level WC, part tiled walls, window to the rear elevation.
Front
Enclosed, mature garden.
Side
Enclosed garden with gated access to rear.
Rear
Enclosed garden.
Property Location
Marketed by Cameron Mackenzie
Disclaimer Property descriptions and related information displayed on this page are marketing materials provided by Cameron Mackenzie. estateagents365.uk does not warrant or accept any responsibility for the accuracy or completeness of the property descriptions or related information provided here and they do not constitute property particulars. Please contact Cameron Mackenzie for full details and further information.


