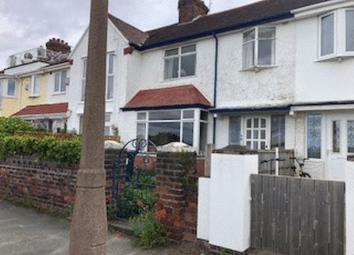Terraced house for sale in Liverpool L22, 3 Bedroom
Quick Summary
- Property Type:
- Terraced house
- Status:
- For sale
- Price
- £ 180,000
- Beds:
- 3
- Baths:
- 1
- Recepts:
- 2
- County
- Merseyside
- Town
- Liverpool
- Outcode
- L22
- Location
- River View, Brighton-Le-Sands, Liverpool L22
- Marketed By:
- Loc8
- Posted
- 2024-05-09
- L22 Rating:
- More Info?
- Please contact Loc8 on 0151 382 8201 or Request Details
Property Description
Loc8 Estate Agents are pleased to offer for sale with No Chain this terraced cottage style family home, situated in the sought after residential location of Brighton-Le-Sands. The area boasts of local schools being a 12 minute walk away, within walking distances to Crosby Leisure Centre, Anthony Gormley's Another Place, Crosby beach and local shops. Having good transport links by way of train and bus routes. The property briefly comprises: Entrance porch, entrance hall, lounge, dining room, kitchen, three bedrooms, bathroom. To the outside there is a front court yard and rear yard with garage and outhouse. Also benefitting from stripped flooring and doors, this property does require some modernisation and has views over Crosby Beach and Liverpool Bay. Viewing is strongly recommended to appreciate the accommodation and location on offer.
Porch
Door to front elevation, built-in storage and quarry tiled floor.
Hallway
Stairs to first floor and stripped wood flooring.
Lounge
15' 9" (4.8m) x 13' 7" (4.14m)
Bay window to front elevation, feature brick fireplace with cast iron open grate, picture rail and stripped wood flooring.
Dining Room
14' 7" (4.44m) x 12' 8" (3.86m)
Window to rear elevation, feature brick fireplace with brick hearth and open grate, picture rail and stripped wood flooring.
Kitchen
11' 8" (3.56m) x 7' 8" (2.34m)
Window to rear elevation, fitted base units, single sink drainage unit, plumbing for washing machine, cooker point, multi-paned glazed door to rear elevation and quarry tiled flooring.
Stairs/Landing
Stripped wood flooring.
Bedroom 1
13' 2" (4.01m) x 15' 5" (4.7m)
Window to front elevation, fitted wardrobes with hanging and shelving space, stripped wood flooring and vanity area with mirror.
Bedroom 2
14' 0" (4.27m) x 10' 8" (3.25m)
Window to rear elevation, fitted wardrobes with hanging and shelving space, stripped wood flooring and vanity area with mirror over.
Bedroom 3
9' 4" (2.84m) x 7' 7" (2.31m)
Window to front elevation, fitted wardrobes with hanging and shelving space, vanity area and stripped wood flooring.
Bathroom
Window to rear elevation, panelled bath and wash hand basin.
WC
Window to rear elevation, low level WC and stripped wood flooring.
Outside Front
Enclosed courtyard garden and mature borders.
Outside Rear
Paved patio garden, brick built outhouse and garage.
All room measurements are approximate and given for guide purpose only. All gas and electric appliances have not been tested.
Property Location
Marketed by Loc8
Disclaimer Property descriptions and related information displayed on this page are marketing materials provided by Loc8. estateagents365.uk does not warrant or accept any responsibility for the accuracy or completeness of the property descriptions or related information provided here and they do not constitute property particulars. Please contact Loc8 for full details and further information.

