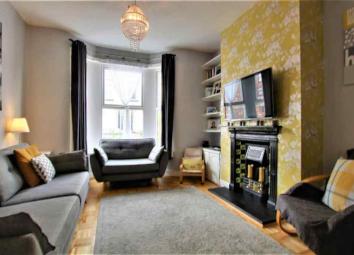Terraced house for sale in Liverpool L22, 3 Bedroom
Quick Summary
- Property Type:
- Terraced house
- Status:
- For sale
- Price
- £ 160,000
- Beds:
- 3
- Baths:
- 1
- Recepts:
- 1
- County
- Merseyside
- Town
- Liverpool
- Outcode
- L22
- Location
- Sandon Street, Waterloo, Liverpool L22
- Marketed By:
- EweMove Sales & Lettings - Formby
- Posted
- 2019-04-30
- L22 Rating:
- More Info?
- Please contact EweMove Sales & Lettings - Formby on 01704 206684 or Request Details
Property Description
A beautifully presented and well maintained home that would an ideal first purchase with lovely fireplaces, modern decor plus a new boiler and windows. Located within easy walking distance of the vibrant independent shops, bars and restaurants of South Road. Crosby Marina is close by with all weather watersports and park for children. On entering there is handy hallway for all those shoes and wet coats, a fanstatic family space with open plan living room and dining room. To the rear a good sized kitchen and outside space ideal for a seating area. Call 24/7 to view
Upstairs there is spacious Master bedroom to the front aspect with bay window, two further bedrooms and a modern fitted family bathroom.
Waterloo is a popular location for its proximity to Crosby Marina, Independent shops and train station all within easy walking distance.
This home includes:
- Porch
1.05m x 1.11m (1.1 sqm) - 3' 5" x 3' 7" (12 sqft)
Entering through wooden front door. Wood effect laminate floor, through to Hallway. - Hallway
3.15m x 1.11m (3.4 sqm) - 10' 4" x 3' 7" (37 sqft)
Wooden flooring. Radiator. Doors to Living room and dining room. Stairs to first floor. - Living Room
3.96m x 3.69m (14.6 sqm) - 12' 11" x 12' 1" (157 sqft)
Wooden flooring. Radiator. Feature Cast Iron decorative fireplace surround. Built in storage cupboard and shelving. Double glazed bay window to front aspect. - Dining Room
3.69m x 3.87m (14.2 sqm) - 12' 1" x 12' 8" (153 sqft)
Wooden flooring. Radiator. Double glazed window to rear aspect. Understairs storage cupboard. Feature cast Iron fireplace with attractive Victorian tile insert and gas fire. - Kitchen
3.09m x 3.88m (11.9 sqm) - 10' 1" x 12' 8" (129 sqft)
A range of base and high level fitted wood effect kitchen units. Plumbing for washing machine and dishwasher. Tiled flooring, part tiled walls. Gas cooker and hob with over extractor fan. Stainless steel sink with drainer. Radiator. French style double glazed doors onto rear yard. - Landing
5.14m x 1.52m (7.8 sqm) - 16' 10" x 4' 11" (84 sqft)
Fitted carpet. Door to all first floor rooms. - Bedroom 1
3.35m x 4.8m (16.1 sqm) - 10' 11" x 15' 9" (173 sqft)
Fitted carpet. Radiator. Double glazed bay window to front aspect. - Bedroom 2
3.63m x 3.15m (11.4 sqm) - 11' 10" x 10' 4" (123 sqft)
Grey wood effect laminate flooring. Double glazed window to rear aspect. Radiator. - Bedroom 3
1.94m x 3.12m (6 sqm) - 6' 4" x 10' 2" (65 sqft)
Fitted carpet. Radiator. Double glazed window to rear aspect. - Bathroom
2.78m x 2.6m (7.2 sqm) - 9' 1" x 8' 6" (77 sqft)
Tiled floor and walls. Bath, sink and WC. Heated towel rail. Double glazed window to side aspect. - Yard
White washed walls to side and with artificial grass. Gate to secure rear alleyway.
Please note, all dimensions are approximate / maximums and should not be relied upon for the purposes of floor coverings.
Additional Information:
Band A
Band E (39-54)
Marketed by EweMove Sales & Lettings (Crosby) - Property Reference 23022
Property Location
Marketed by EweMove Sales & Lettings - Formby
Disclaimer Property descriptions and related information displayed on this page are marketing materials provided by EweMove Sales & Lettings - Formby. estateagents365.uk does not warrant or accept any responsibility for the accuracy or completeness of the property descriptions or related information provided here and they do not constitute property particulars. Please contact EweMove Sales & Lettings - Formby for full details and further information.


