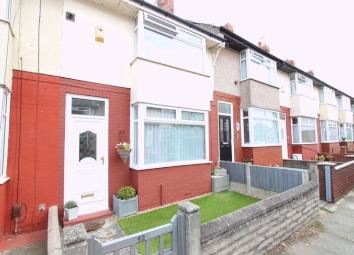Terraced house for sale in Liverpool L22, 2 Bedroom
Quick Summary
- Property Type:
- Terraced house
- Status:
- For sale
- Price
- £ 149,995
- Beds:
- 2
- Baths:
- 1
- Recepts:
- 1
- County
- Merseyside
- Town
- Liverpool
- Outcode
- L22
- Location
- Eastbourne Road, Brighton-Le-Sands, Liverpool L22
- Marketed By:
- James Kristian
- Posted
- 2024-04-29
- L22 Rating:
- More Info?
- Please contact James Kristian on 0151 353 9847 or Request Details
Property Description
***perfect first time buyer property*** Located in the heart of the highly sought brighton - le- sands. James Kristian are delighted to offer for sale this 2 bedroom mid terraced family home within walking distance to beach, local shops, transport links and is in the catchment area of several good local schools. The property itself briefly comprises an entrance hall, a spacious through lounge, modern fitted kitchen and a conservatory. To the first floor there are two double bedrooms and a modern family bathroom. The property further benefits from a secluded rear courtyard, uPVC double glazing, gas central heating and an intruder alarm. With a house that is ready to move in and a fantastic location, Eastbourne Road has a lot to offer therefore viewings are highly recommended.
Entrance Hall
UPVC entrance door to front aspect, single radiator, intruder alarm panel, staircase leading to first, access to lounge.
Lounge (16' 4'' x 12' 5'' (4.972m x 3.787m))
UPVC double glazed box bay window to front aspect, window seat, inset gas fire with feature surround, radiator, under stair storage, gas and electric meters, access to kitchen.
Kitchen (15' 1'' x 5' 10'' (4.586m x 1.776m))
A range of matching base and wall units with contrasting work surfaces, inset stainless steel sink with chrome mixer tap, inset oven and hob with overhead extractor, part tiled walls, tiled floor, uPVC double glazed window to rear aspect, uPVC door giving access into conservatory.
Conservatory (15' 1'' x 5' 8'' (4.595m x 1.727m))
UPVC conservatory with access into rear garden, tiled floor, access into rear garden.
First Floor Landing
Access to first floor rooms, loft access point that is partially boarded and has a fixed light.
Bedroom One (12' 6'' x 12' 1'' (3.802m x 3.686m))
UPVC double glazed box bay window to front aspect, single radiator, storage cupboard.
Bedroom Two (10' 11'' x 7' 10'' (3.328m x 2.399m))
UPVC double glazed window to rear aspect, radiator.
Bathroom (7' 8'' x 6' 11'' (2.328m x 2.112m))
3 piece Suite comprising of; low level WC, wash hand basin, panelled bath with electric shower overhead, radiator, part tiled walls, uPVC double glazed window to rear aspect, storage cupboard.
Rear Garden
Enclosed garden with access gate, artificial lawn.
Property Location
Marketed by James Kristian
Disclaimer Property descriptions and related information displayed on this page are marketing materials provided by James Kristian. estateagents365.uk does not warrant or accept any responsibility for the accuracy or completeness of the property descriptions or related information provided here and they do not constitute property particulars. Please contact James Kristian for full details and further information.

