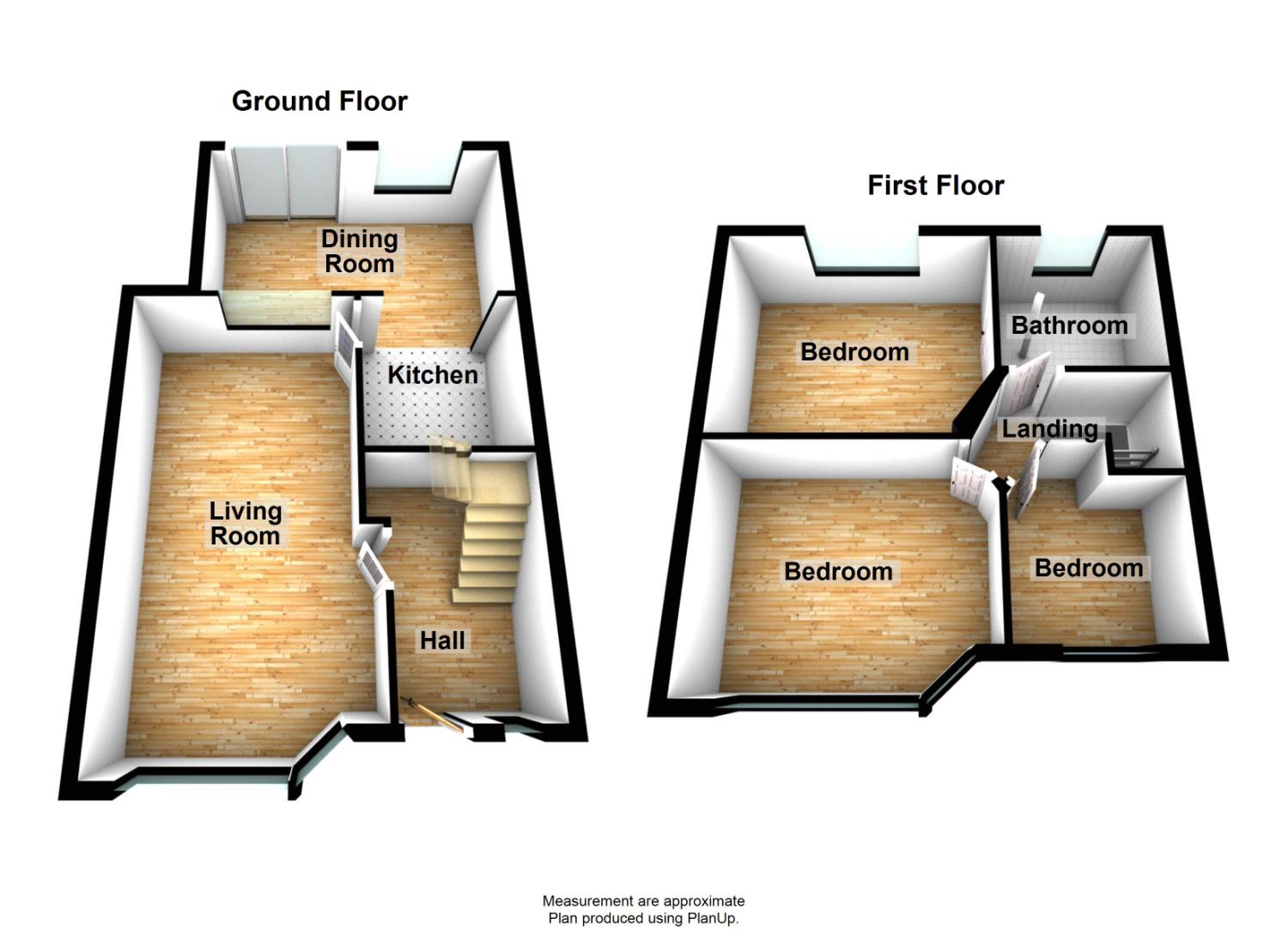Terraced house for sale in Liverpool L21, 3 Bedroom
Quick Summary
- Property Type:
- Terraced house
- Status:
- For sale
- Price
- £ 150,000
- Beds:
- 3
- County
- Merseyside
- Town
- Liverpool
- Outcode
- L21
- Location
- Watling Avenue, Liverpool, Merseyside L21
- Marketed By:
- Clive Watkin - Crosby Sales
- Posted
- 2024-05-09
- L21 Rating:
- More Info?
- Please contact Clive Watkin - Crosby Sales on 0151 382 1462 or Request Details
Property Description
We are delighted to bring to market this lovely three bedroom town house. The property comprises of hallway, through lounge, kitchen/diner, three bedrooms, bathroom and front and rear gardens.
The property is located in the L21 district of Liverpool. There is a popular Town Centre with shops and other amenities. The area offers commuters easy access to Liverpool Town Centre and also access to Motorway links. There are popular schools in the area and walks along the Leeds/Liverpool canal and local parks.
We highly recommend viewing as this will make the perfect family home.
3 Bedrooms
Entrance
Lounge
Kitchen/Diner
Bathroom
Outside
Front Garden
Rear Garden
Entrance UPVC entrance door leading into
Hallway UPVC double glazed front facing window, radiator, storage cupboard, alarm panel, wood effect laminate floor, stairs off
Lounge 11'9" 20'8" (3.58m 6.3m). UPVC double glazed window to front, radiator, living flame gas fire with marble hearth and wooden surround, wood effect laminate floor
Kitchen/Diner 15'5" x 17' (4.7m x 5.18m). UPVC double glazed doors to rear, UPVC double glazed window to rear, range of wall and base units, range oven, stainless steel single sink, gas meter, tile effect vinyl flooring
First Floor
Bedroom One 10'7" x 10'6" (3.23m x 3.2m). UPVC double glazed window to rear, radiator
Bedroom Two 11'4" x 10'1" (3.45m x 3.07m). UPVC double glazed window to front, fitted wardrobes, cupboards over bed, radiator
Bedroom Three 7'6" x 6'11" (2.29m x 2.1m). UPVC double glazed window to front, boiler cupboard, radiator
Bathroom 7'7" x 7'3" (2.31m x 2.2m). UPVC double glazed window to rear, pedestal wash hand basin, panel bath with shower over, tiled splash back, tiled floor
Outside
Front Garden Pathway, laid to lawn, established trees and shrubs, shared side gate leading to
Rear Garden Flagged area, decked patio, garden tap
Property Location
Marketed by Clive Watkin - Crosby Sales
Disclaimer Property descriptions and related information displayed on this page are marketing materials provided by Clive Watkin - Crosby Sales. estateagents365.uk does not warrant or accept any responsibility for the accuracy or completeness of the property descriptions or related information provided here and they do not constitute property particulars. Please contact Clive Watkin - Crosby Sales for full details and further information.


