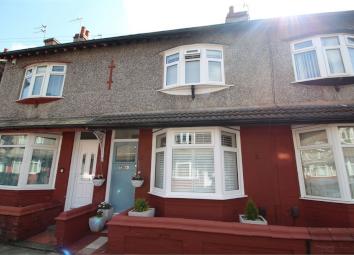Terraced house for sale in Liverpool L18, 3 Bedroom
Quick Summary
- Property Type:
- Terraced house
- Status:
- For sale
- Price
- £ 200,000
- Beds:
- 3
- County
- Merseyside
- Town
- Liverpool
- Outcode
- L18
- Location
- Barndale Road, Mossley Hill, Liverpool, Merseyside L18
- Marketed By:
- Abode Allerton
- Posted
- 2024-05-22
- L18 Rating:
- More Info?
- Please contact Abode Allerton on 0151 382 3881 or Request Details
Property Description
If your looking for the perfect home this beautiful mid-terraced property is not to be missed, with a fantastic finish throughout it wont be around for long!
Situated on a quiet residential street, off Allerton Road and close to fantastic schools. The property is ideal for first time buyers or young families looking to drop their furniture down without having to do any work.
Accommodation comprises; entrance hall, lounge with bay, dining room open to a modern kitchen. Upstairs are three bedrooms and a bathroom. To the rear is an enclosed yard. Walking distance of shops, bars and restaurants, viewings are highly recommended.
Entrance Hall
Door to front. Radiator. Stairs to first floor.
Lounge
4.07m x 3.32m (13' 4" x 10' 11")
Upvc double glazed bay window to front with wooden shutters. Log burner with wooden mantle and hearth. Radiator. Laminate flooring. Open to dining room.
Dining Room
3.67m x 3.45m (12' x 11' 4")
Upvc double glazed double doors to rear. Radiator. Store cupboards. Laminate flooring. Open plan to kitchen.
Kitchen
3.03m x 2.78m (9' 11" x 9' 1")
2 upvc double glazed windows to rear. Range of wall and base units. Integrated oven, hob and extractor. Plumbing for washing machine. Tiled flooring.
First floor
Bedroom 3
2.97m x 2.79m (9' 9" x 9' 2")
Upvc double glazed window to rear. Radiator. Laminate flooring.
Bedroom 1
4.30m x 3.40m (14' 1" x 11' 2")
Upvc double glazed bay window to front with wooden shutters. Radiator. Laminate flooring. Cast iron fireplace.
Bedroom 2
2.85m x 1.98m (9' 4" x 6' 6")
Upvc double glazed window to rear. Radiator. Laminate flooring.
Bathroom
2.49m x 1.61m (8' 2" x 5' 3")
Panel bath with overhead shower. Low level wc. Free standing wash basin. Towel radiator. Tiled to compliment.
Landing
Loft access with pull down ladder. Boarded loft.
Outside
Court Yard
Gated access.
Property Location
Marketed by Abode Allerton
Disclaimer Property descriptions and related information displayed on this page are marketing materials provided by Abode Allerton. estateagents365.uk does not warrant or accept any responsibility for the accuracy or completeness of the property descriptions or related information provided here and they do not constitute property particulars. Please contact Abode Allerton for full details and further information.

