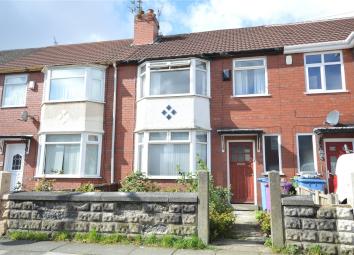Terraced house for sale in Liverpool L18, 3 Bedroom
Quick Summary
- Property Type:
- Terraced house
- Status:
- For sale
- Price
- £ 185,000
- Beds:
- 3
- Baths:
- 1
- Recepts:
- 2
- County
- Merseyside
- Town
- Liverpool
- Outcode
- L18
- Location
- Pitville Avenue, Mossley Hill, Liverpool L18
- Marketed By:
- Sutton Kersh - Allerton & South Liverpool Sales
- Posted
- 2024-05-09
- L18 Rating:
- More Info?
- Please contact Sutton Kersh - Allerton & South Liverpool Sales on 0151 382 7966 or Request Details
Property Description
Sutton Kersh are pleased to offer for sale this well proportioned three bedroom mid terraced property, situated in a popular residential location of Mossley Hill, served by a wealth of local amenities whilst being in need of modernisation throughout. The property briefly comprises, a reception hall offering access into a formal lounge, generous rear dining room and kitchen to the ground floor. To the first floor a landing offers access into three bedrooms and a family bathroom. Other benefits to the property is that it is partially double glazed and gas centrally heated. Externally the property offers both front and rear gardens. The rear garden boasting a sunny aspect and with a garage to the rear. Offered with no onward chain and to appreciate the accommodation on offer early inspection is highly recommended.
Reception Hall: (3.69m x 1.8m)
Fitted with a single glazed timber framed door to the front, further double glazed window, built-in meter cupboards, central heating radiator, spindled staircase rising on the right hand side, decorative plate rack with coved and panelled ceiling.
Lounge:
4.08m into bay x 3.59m max - Fitted with a double glazed bay window to the front, central heating radiator, cast iron gas feature fireplace with tiled insert and hearth with wood surround, decorative picture rail, coved and panelled ceiling.
Dining Room:
3.68m into bay x 3.60m max - Fitted with a double glazed bay window to the rear, central heating radiator, wall mounted gas fire and decorative picture rail.
Kitchen: (3.2m x 1.79m)
Fitted with a single glazed window and door to the rear, a central heating radiator, a range of base and wall units incorporating a stainless steel sink and drainer.
First Floor Landing:
With a spindled staircase rising on the right hand side, decorative picture rail and loft access.
Bedroom 1:
4.25m into bay x 3.37m max - Fitted with a double glazed bay window to the front, central heating radiator, stripped wood flooring, decorative fire surround, picture rail, coved and panelled ceiling.
Bedroom 2: (3.51m x 3.23m)
Fitted with a double glazed window to the rear, central heating radiator, built-in storage cupboard housing the boiler, decorative fire surround and coved ceiling.
Bedroom 3:
2.72m max x 2.06m - Fitted with a double glazed window to the front, central heating radiator and stripped wood flooring.
Bathroom: (2.12m x 1.88m)
Fitted with a double glazed window to the rear, a bath, low level WC, wash basin and tiled flooring.
Externally:
The front approach is set back from the road with walled and gated access. The rear garden is good in size and boasts a sunny aspect with a timber lean-to, gated access and garage to rear.
Property Location
Marketed by Sutton Kersh - Allerton & South Liverpool Sales
Disclaimer Property descriptions and related information displayed on this page are marketing materials provided by Sutton Kersh - Allerton & South Liverpool Sales. estateagents365.uk does not warrant or accept any responsibility for the accuracy or completeness of the property descriptions or related information provided here and they do not constitute property particulars. Please contact Sutton Kersh - Allerton & South Liverpool Sales for full details and further information.


