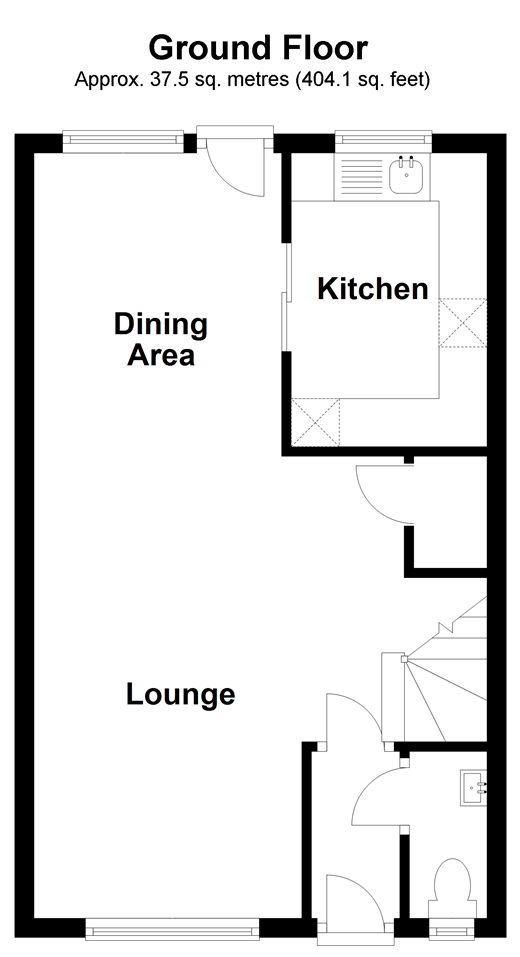Terraced house for sale in Littlehampton BN16, 2 Bedroom
Quick Summary
- Property Type:
- Terraced house
- Status:
- For sale
- Price
- £ 255,000
- Beds:
- 2
- Baths:
- 1
- Recepts:
- 1
- County
- West Sussex
- Town
- Littlehampton
- Outcode
- BN16
- Location
- Chichester Court, Rustington, West Sussex BN16
- Marketed By:
- Cubitt & West - Rustington
- Posted
- 2019-04-26
- BN16 Rating:
- More Info?
- Please contact Cubitt & West - Rustington on 01903 890195 or Request Details
Property Description
Nestled in the heart of Rustington Village is the estate known as “Church Farm Gardens”. This well presented two double bedroom home offers spacious accommodation and a lovely front outlook over the landscaped communal gardens which is enhanced by a direct view of the new pond at “Chichester Court”.
Whether you are downsizing from a larger property, a first time buyer or a buy to let investor, this one fits all. The property also benefits from a garage in compound which can also be accessed via a door from the rear garden. So park the car in the garage and take a stroll into the village for that much deserved morning coffee, newspaper and all your daily shopping needs.
If you wish to travel further afield, all the larger supermarkets are only a short drive away and if you fancy a day out to one of the larger Cities such as Brighton or Chichester, hop on the 700 bus which is on your doorstep.
The seafront is within walking distance so you can enjoy the seaside lifestyle with the added benefit of living in a bustling village with all amenities such as pubs, restaurants, shops and cafes all within easy reach. Call now to view this property so as not to miss out!
"It is to be noted that the seller of this property is a person connected with Cubitt and West as defined in the Estate Agents Act 1979".
Room sizes:
- Ground floor
- Entrance Hallway
- Cloakroom
- Lounge 16'0 x 12'0 (4.88m x 3.66m)
- Dining Area 10'4 x 8'4 (3.15m x 2.54m)
- Kitchen 9'10 x 6'7 (3.00m x 2.01m)
- First floor
- Landing
- Bedroom 1 15'6 (4.73m) narrowing to 11'10 (3.61m) x 11'9 (3.58m)
- Bedroom 2 12'0 x 9'0 (3.66m x 2.75m)
- Bathroom
- Outside
- Front Garden
- Rear Garden
- Garage in Compound (number 51)
The information provided about this property does not constitute or form part of an offer or contract, nor may be it be regarded as representations. All interested parties must verify accuracy and your solicitor must verify tenure/lease information, fixtures & fittings and, where the property has been extended/converted, planning/building regulation consents. All dimensions are approximate and quoted for guidance only as are floor plans which are not to scale and their accuracy cannot be confirmed. Reference to appliances and/or services does not imply that they are necessarily in working order or fit for the purpose.
Property Location
Marketed by Cubitt & West - Rustington
Disclaimer Property descriptions and related information displayed on this page are marketing materials provided by Cubitt & West - Rustington. estateagents365.uk does not warrant or accept any responsibility for the accuracy or completeness of the property descriptions or related information provided here and they do not constitute property particulars. Please contact Cubitt & West - Rustington for full details and further information.


