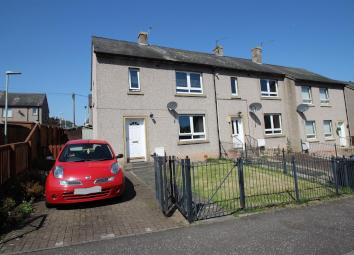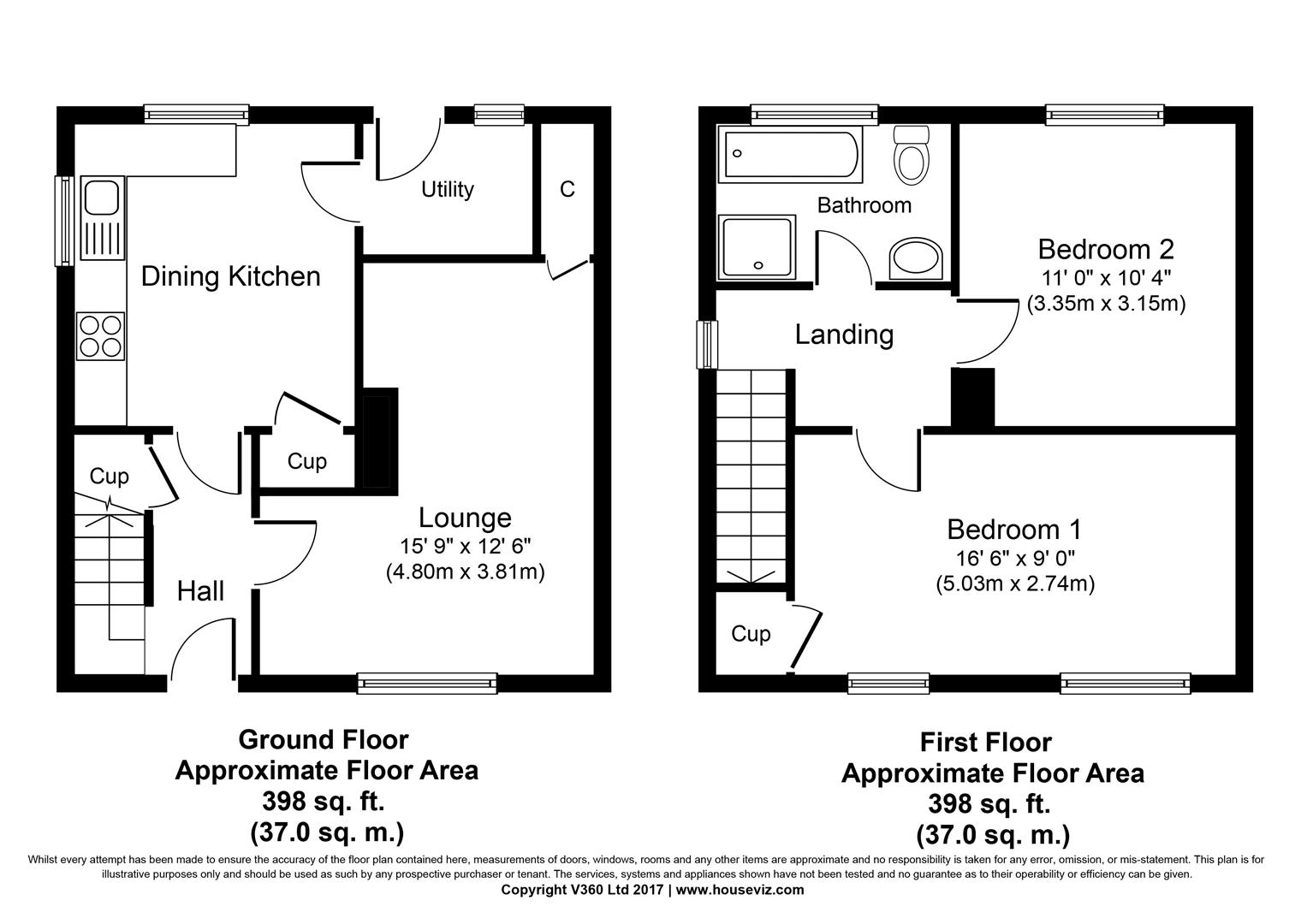Terraced house for sale in Linlithgow EH49, 2 Bedroom
Quick Summary
- Property Type:
- Terraced house
- Status:
- For sale
- Price
- £ 99,950
- Beds:
- 2
- Baths:
- 1
- Recepts:
- 1
- County
- West Lothian
- Town
- Linlithgow
- Outcode
- EH49
- Location
- Woodside Place, Linlithgow, Bridgend EH49
- Marketed By:
- Knightbain Estate Agents Ltd
- Posted
- 2024-04-07
- EH49 Rating:
- More Info?
- Please contact Knightbain Estate Agents Ltd on 01506 321872 or Request Details
Property Description
KnightBain are delighted to bring to the market this well presented Semi Detached Villa situated in a quiet cul-de-sac in the village of Bridgend, two miles from Linlithgow. The property benefits from two double bedrooms, lounge, kitchen/dining room, large bathroom with separate shower cubicle, gas central heating with recently installed combi gas central heating boiler, UPVC double glazing, gardens to front, side and rear, two garden huts and monobloc driveway.
Bridgend benefits from its own primary and nursery school and is in the catchment for Linlithgow Academy. Easy access to Edinburgh, Linlithgow and Stirling by bus. EPC - C.
Hall
Access through timber door with opaque double glazed inset into welcoming hall. Fitted carpeting through hall, staircase and landing. Glazed doors to lounge and kitchen/dining room. Undertair storage cupboard. Radiator.
Lounge (4.80m x 3.81m (15'9" x 12'6"))
Stylish l-shaped sitting room with front facing window and venetian blind. Storage cupboard housing recently installed combi gas central heating boiler. Wall mounted pebble effect electric fire. Laminate flooring, radiator.
Fitted Kitchen/Dining Room (3.28m (10'9"))
Fitted with base and wall mounted units, drawers, ceramic hob, fan assisted oven, extractor hood, stainless steel sink, side drainer and mixer tap, complementary worktops with tiling above. Two cupboards, one housing hot water tank and one shelved. The washing machine is included in the sale but is not warranted. Glazed door to rear garden. Two rear and one side facing windows with roller blinds. \Table and three chairs. Two radiators, downlighters, laminate floor tiles.
Upper Landing
Doors to bedrooms and large bathroom. Side facing window. Hatch to insulated loft.
Bedroom One (5.03m x 2.74m (16'6" x 9'))
Spacious double bedroom with two front facing windows with roller blinds. Storage cupboard. Fitted carpet, radiator.
Bedroom Two (3.35m x 3.15m (11' x 10'4"))
Another good sized double bedroom with rear facing window. Fitted carpet, radiator.
Bathroom
Fully tiled and fitted with three piece white suite comprising dual flush WC, pedestal wash hand basin, bath and new wall clad separate shower cubicle and electric shower. Opaque glazed widow with roller blind. Quality vinyl flooring, vertical chrome radiator.
Gardens
Gardens to front, side and rear. Front and rear are laid to grass. Two sheds. Double rear gate. Monobloc drive.
Property Location
Marketed by Knightbain Estate Agents Ltd
Disclaimer Property descriptions and related information displayed on this page are marketing materials provided by Knightbain Estate Agents Ltd. estateagents365.uk does not warrant or accept any responsibility for the accuracy or completeness of the property descriptions or related information provided here and they do not constitute property particulars. Please contact Knightbain Estate Agents Ltd for full details and further information.


