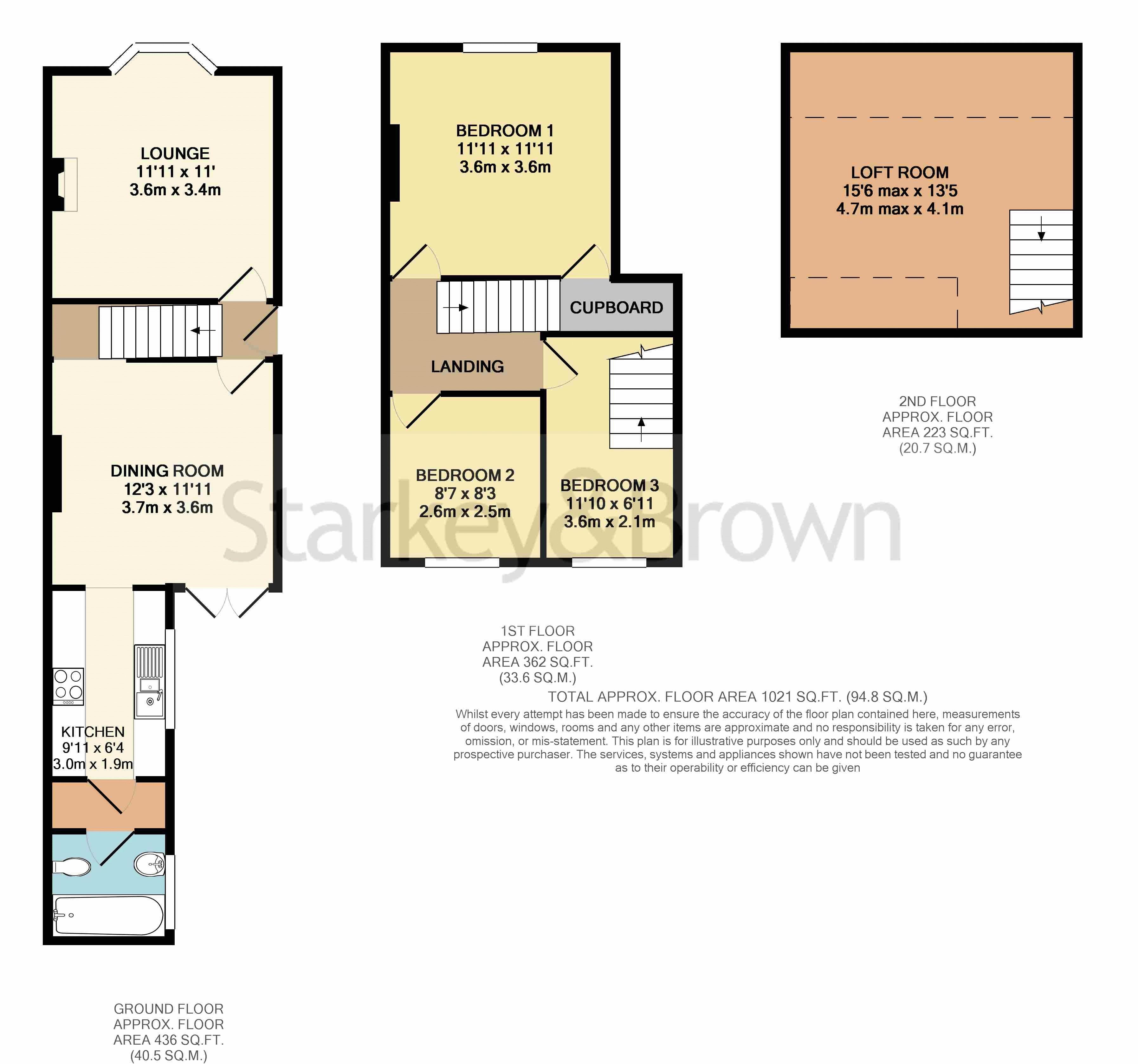Terraced house for sale in Lincoln LN5, 3 Bedroom
Quick Summary
- Property Type:
- Terraced house
- Status:
- For sale
- Price
- £ 130,000
- Beds:
- 3
- Baths:
- 1
- Recepts:
- 2
- County
- Lincolnshire
- Town
- Lincoln
- Outcode
- LN5
- Location
- Cranwell Street, Lincoln LN5
- Marketed By:
- Starkey & Brown
- Posted
- 2018-12-31
- LN5 Rating:
- More Info?
- Please contact Starkey & Brown on 01522 397595 or Request Details
Property Description
Starkey&Brown are pleased to offer for sale this period 3 bedroom middle terrace property located within the Cathedral city of Lincoln. Accommodation briefly comprises lounge, separate dining room, galleried kitchen and downstairs bathroom. Rising to the first floor are 3 bedrooms with the third bedroom including stairs rising to the second floor which provides further storage space. Outside to the rear of the property is an enclosed garden with pathway and laid to lawn area with the additional benefit of a brick built outbuilding with power. Additional benefits of the property include access to local amenities to include schools, shops, pubs, supermarket and public bus and rail transport links to and from the centre of Lincoln. Call to arrange a viewing.
Shared Passageway
Having uPVC double glazed door to side aspect.
Lounge (11' 11'' x 11' 11'' (3.63m x 3.63m))
Having uPVC double glazed bay fronted window to front aspect, radiator and decorative electric wood burner fireplace.
Dining Room (12' 3'' x 11' 10'' (3.73m x 3.60m))
Having uPVC double glazed French doors leading onto rear garden, radiator, laminate flooring and understairs storage space.
Galleried Kitchen (9' 11'' x 6' 4'' (3.02m x 1.93m))
Having uPVC double glazed window to side aspect, a range of base and eye level units, one and a half sink and drainer, space and plumbing for a range of white goods, electric oven with 4 ring gas hob and extractor hood over, tiled flooring and tiled splash backs.
Downstairs Bathroom
Having uPVC double glazed frosted window to side aspect, 3 piece suite comprising panelled bath with tiled surround, pedestal wash hand basin with vanity storage unit under, low level wc with cistern and laminate flooring.
First Floor Landing
Having radiator and staircase.
Bedroom 1 (11' 11'' x 11' 11'' (3.63m x 3.63m))
Having uPVC double glazed window to rear aspect and radiator.
Bedroom 2 (8' 7'' x 8' 3'' (2.61m x 2.51m))
Having uPVC double glazed window to rear aspect and radiator.
Bedroom 3 (11' 10'' x 6' 11'' (3.60m x 2.11m))
Having uPVC double glazed window to rear aspect, coved ceiling, radiator, laminate flooring and stairway leading to:
Second Floor
Having under stairs storage and stairs. (Please note stairs and loft space does not have building regs).
Loft Space (13' 5'' x 15' 6'' max (4.09m x 4.72m))
Having stairways rising to first floor and storage within the eaves with power and lighting. (Please note this room is not built to building regs).
Outside Rear
Is mostly laid to lawn enclosed garden with dwarfed wall perimeter and pathway leading to brick built outbuilding which has power. Gateway to side of property which leads to shared passageway.
Property Location
Marketed by Starkey & Brown
Disclaimer Property descriptions and related information displayed on this page are marketing materials provided by Starkey & Brown. estateagents365.uk does not warrant or accept any responsibility for the accuracy or completeness of the property descriptions or related information provided here and they do not constitute property particulars. Please contact Starkey & Brown for full details and further information.


