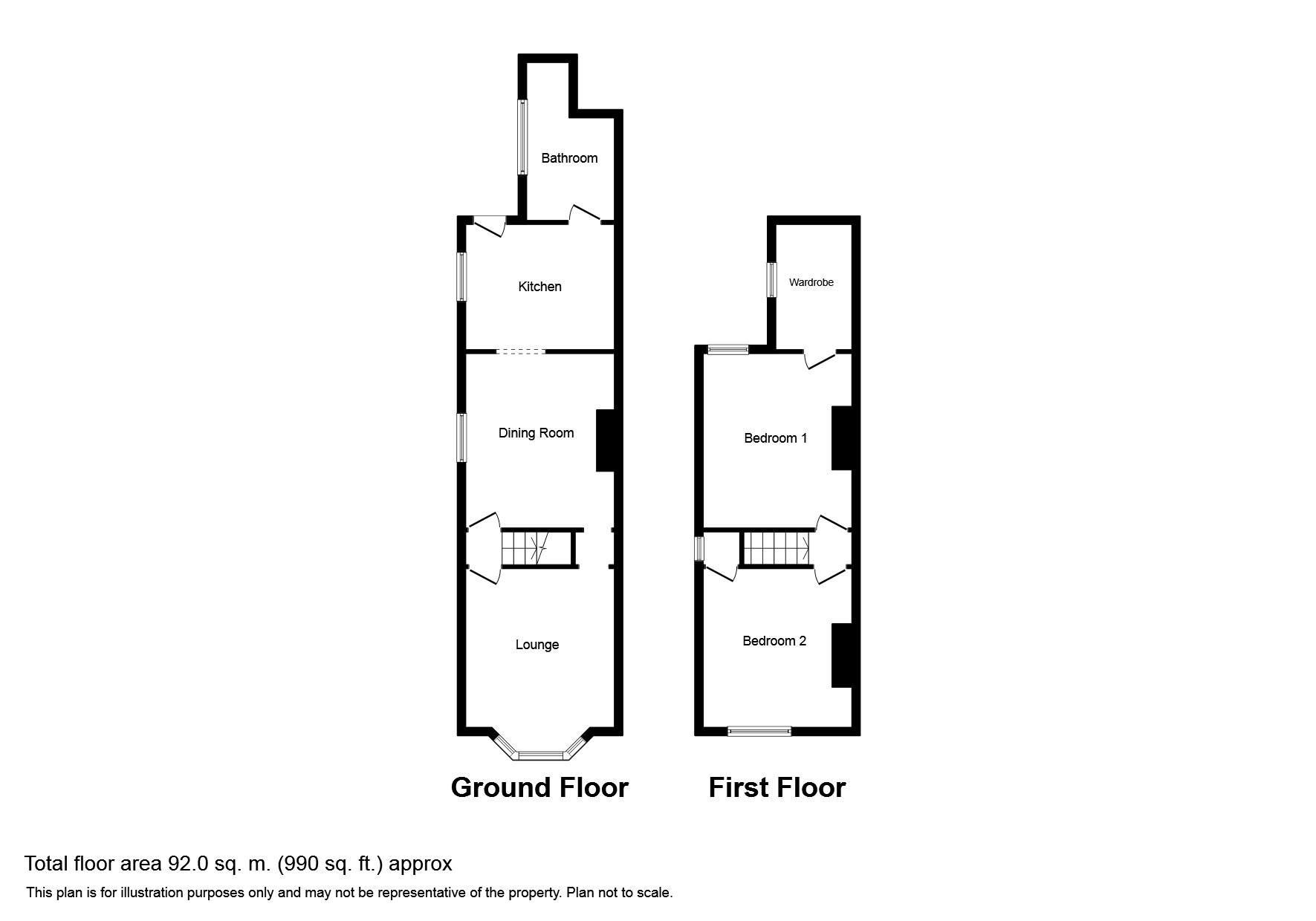Terraced house for sale in Lincoln LN5, 2 Bedroom
Quick Summary
- Property Type:
- Terraced house
- Status:
- For sale
- Price
- £ 125,000
- Beds:
- 2
- Baths:
- 1
- Recepts:
- 2
- County
- Lincolnshire
- Town
- Lincoln
- Outcode
- LN5
- Location
- Newark Road, Lincoln LN5
- Marketed By:
- Kinetic Estate Agents
- Posted
- 2024-04-04
- LN5 Rating:
- More Info?
- Please contact Kinetic Estate Agents on 01522 397592 or Request Details
Property Description
*** an ideal buy to let or first time buy *** A spacious two bedroom semi detached property ideally positioned close to local amenities and the City Centre. Internally, the accommodation briefly comprises of an Entrance, Lounge, Dining Room, Kitchen, Downstairs Bathroom, First Floor, Two Bedrooms with a Box Room/Dressing Room leading off Bedroom One. Externally, the property has a walled frontage with a low maintenance garden. To the rear, the property has an extensive garden laid to lawn, patio and fully enclosed. The property offers an excellent opportunity for first time buyers and buy to let investors. No chain!
Entrance
Side entrance door, stairs to first floor and doors leading to ground floor reception rooms
Lounge (3.38m (11'1") x 3.66m (12'0"))
Bay window to front, wood flooring and radiator
Dining Room (3.33m (10'11") x 3.66m (12'0"))
Window to side, radiator and opening into;
Kitchen (3.17m (10'5") x 3.73m (12'3"))
Fitted with high and low units incorporating a sink and drainer unit, Range style oven, spaces for appliances, window to side, wood flooring, glazed door to rear and further door leading into
Downstairs Bathroom
Fitted with a three piece suite comprising of a low level WC, hand wash basin, p-shaped panelled bath with mains shower over, heated towel rail and frosted window to the side
First Floor
With doors to both bedrooms and feature landing area adjacent with a window to the side
Bedroom One (3.66m (12'0") x 3.33m (10'11"))
A generous double with a window to rear, radiator and door leading into
Box Room/Walk In Wardrobe (3.45m (11'4") x 1.65m (5'5"))
Window to side and radiator
Bedroom Two (3.38m (11'1") x 3.66m (12'0"))
Window to front, radiator and built in cupboard
Outside
Externally, the property has a walled frontage with a low maintenance garden. To the rear, the property has an extensive garden laid to lawn, patio and fully enclosed.
Property Location
Marketed by Kinetic Estate Agents
Disclaimer Property descriptions and related information displayed on this page are marketing materials provided by Kinetic Estate Agents. estateagents365.uk does not warrant or accept any responsibility for the accuracy or completeness of the property descriptions or related information provided here and they do not constitute property particulars. Please contact Kinetic Estate Agents for full details and further information.


