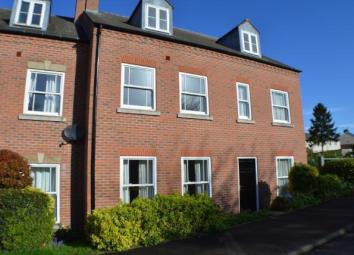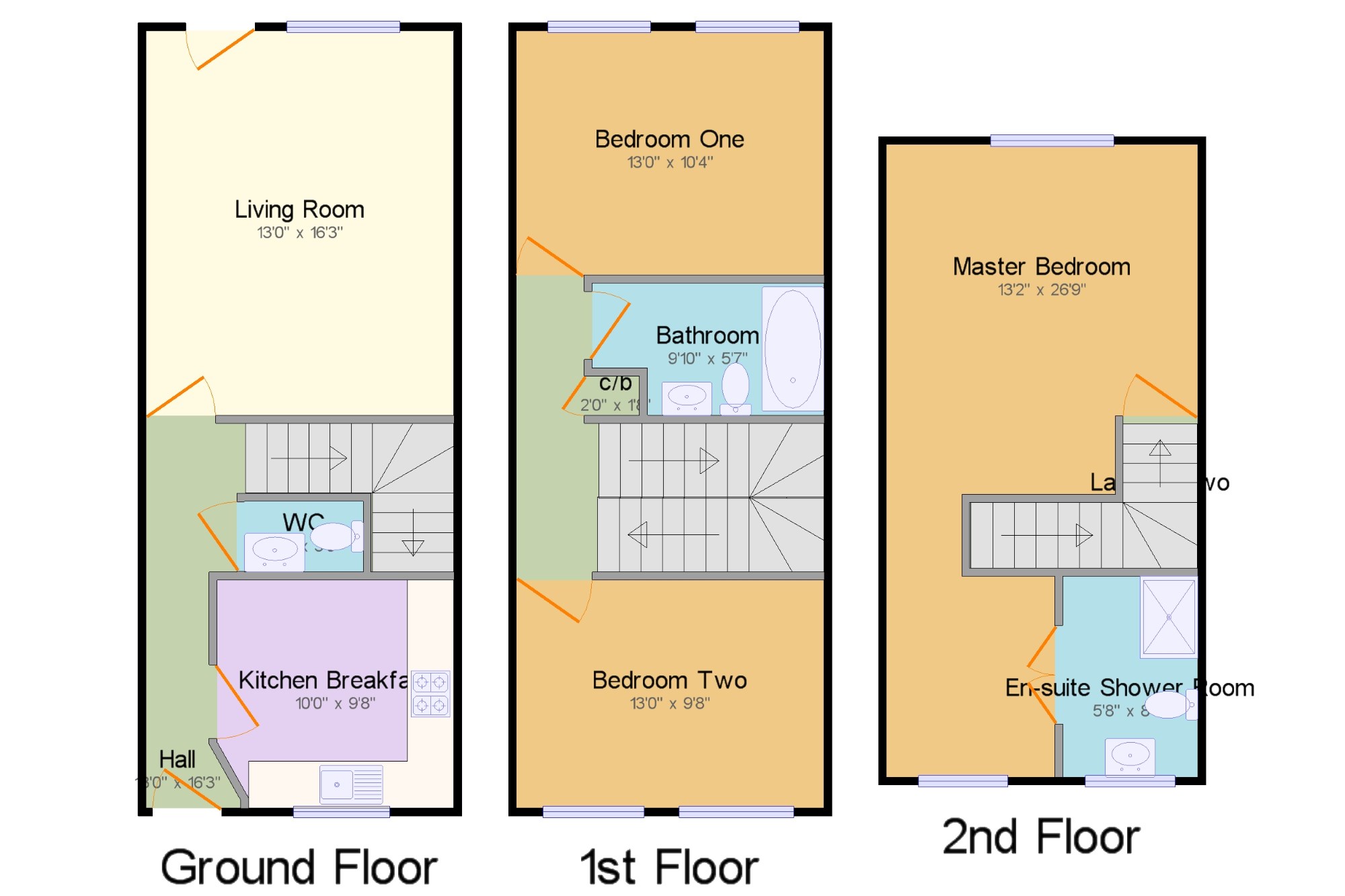Terraced house for sale in Lichfield WS13, 3 Bedroom
Quick Summary
- Property Type:
- Terraced house
- Status:
- For sale
- Price
- £ 250,000
- Beds:
- 3
- Baths:
- 1
- Recepts:
- 1
- County
- Staffordshire
- Town
- Lichfield
- Outcode
- WS13
- Location
- Cleveland Mews, Beacon Street, Lichfield WS13
- Marketed By:
- Dixons Estate Agents - Lichfield Sales
- Posted
- 2024-05-16
- WS13 Rating:
- More Info?
- Please contact Dixons Estate Agents - Lichfield Sales on 01543 526766 or Request Details
Property Description
This luxury high spec 3 storey terrace home occupies an enviable position in this private and select courtyard development, which is a delightful stroll away from Lichfield Cathedral City Centre and provides a generous internal floor area of 1219 sq ft. Features include reception hall, guest cloakroom, a very spacious lounge/dining room with feature fireplace, and a fully integrated breakfast kitchen. There are 3 excellent double bedrooms including 2 situated on the first 1st floor served by a family bathroom and the top floor is devoted entirely to the master suite with large dressing room, bespoke fitted wardrobe furniture and en-suite shower room. Outside there is a small lawned garden enclosed with a hedge and a front lawn garden overlooking Forge Lane, allocated parking space. No chain.
Hall13' x 16'3" (3.96m x 4.95m).
WC5' x 3' (1.52m x 0.91m).
Living Room13' x 16'3" (3.96m x 4.95m).
Kitchen Breakfast10' x 9'8" (3.05m x 2.95m).
Landing One13' x 12'2" (3.96m x 3.7m).
Bedroom One13' x 10'4" (3.96m x 3.15m).
Bedroom Two13' x 9'8" (3.96m x 2.95m).
Bathroom9'10" x 5'7" (3m x 1.7m).
C/b2' x 1'8" (0.6m x 0.5m).
Landing Two9'7" x 6'1" (2.92m x 1.85m).
Master Bedroom13'2" x 26'9" (4.01m x 8.15m).
En-suite Shower Room5'9" x 8'6" (1.75m x 2.6m).
Property Location
Marketed by Dixons Estate Agents - Lichfield Sales
Disclaimer Property descriptions and related information displayed on this page are marketing materials provided by Dixons Estate Agents - Lichfield Sales. estateagents365.uk does not warrant or accept any responsibility for the accuracy or completeness of the property descriptions or related information provided here and they do not constitute property particulars. Please contact Dixons Estate Agents - Lichfield Sales for full details and further information.


