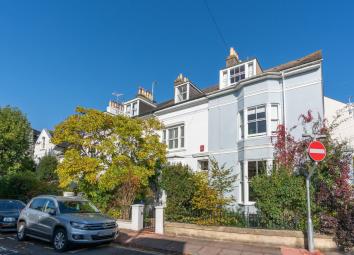Terraced house for sale in Lewes BN7, 3 Bedroom
Quick Summary
- Property Type:
- Terraced house
- Status:
- For sale
- Price
- £ 800,000
- Beds:
- 3
- Baths:
- 2
- Recepts:
- 2
- County
- East Sussex
- Town
- Lewes
- Outcode
- BN7
- Location
- St. Annes Crescent, Lewes BN7
- Marketed By:
- Purplebricks, Head Office
- Posted
- 2024-03-31
- BN7 Rating:
- More Info?
- Please contact Purplebricks, Head Office on 024 7511 8874 or Request Details
Property Description
This beautifully presented three double bedroom Victorian terraced house is located in one of the most sought after roads in Lewes and within easy access to the Town Centre and is being sold with no onward chain
This home has been well cared for by the current owner and has many period features throughout the property which include, Cast Iron fire places and radiators, wooden floors, sash windows and ceiling roses and coving.
The accommodation is laid out over four floors and is extremely versatile. On the lower ground floor is a large reception room that has its own entrance at the front. This room is currently being used as an office/living room and has the added benefit of integrated speakers and Lutron lighting system.
On the ground floor is a living room which leads to the wonderful kitchen/dining area. This part of the house has been extended at the rear and benefits from underfloor heating in the kitchen/dining room and has a vaulted glass ceiling and bi-fold doors giving access to the rear garden. The kitchen is fitted with modern units with composite work surfaces and with integrated appliances including a fridge/freezer and dishwasher. Oak flooring covers the ground floor and there is also the integrated speaker system on this level. Out on the hallway there is access to a useful utility room.
On the first floor are two double bedrooms to the front and rear respectively, each with wooden floors. There is also a beautiful modern bathroom that is fitted with a designer suite. On the second floor is the master bedroom that is a great size and has an array of storage including a walk in wadrobe. This room benefits from having slightly obscured views towards the South Downs. There is also a great en-suite shower room.
The rear courtyard garden is surrounded by flint walls and a there is a decked terrace giving access to the house via the bi-fold doors. The front courtyard garden is enclosed by iron railings and there is an element of privacy.
Living Area
13'4 x 12'2
(4.1m x 3.7m)
Kitchen/Dining Room
19'1 x 9'9
(5.8m x 3.0m)
Utility Room
5'9 x 5'7
(1.52m x 1.52m)
Reception Room
26'4 x 15'9
(7.7m x 4.8m)
Bedroom Two
16'3 x 11'6
(5.0m x 3.5m)
Bedroom Three
12'8 x 8'11
(3.8m x 2.7m)
Bathroom
6'2 x 5'8
(1.82m x 1.52m)
Bedroom One
16'5 x 14'2
(5.0m x 4.3m)
En-Suite
6'5 x 5'5
1.82m x 1.52m)
Property Location
Marketed by Purplebricks, Head Office
Disclaimer Property descriptions and related information displayed on this page are marketing materials provided by Purplebricks, Head Office. estateagents365.uk does not warrant or accept any responsibility for the accuracy or completeness of the property descriptions or related information provided here and they do not constitute property particulars. Please contact Purplebricks, Head Office for full details and further information.


