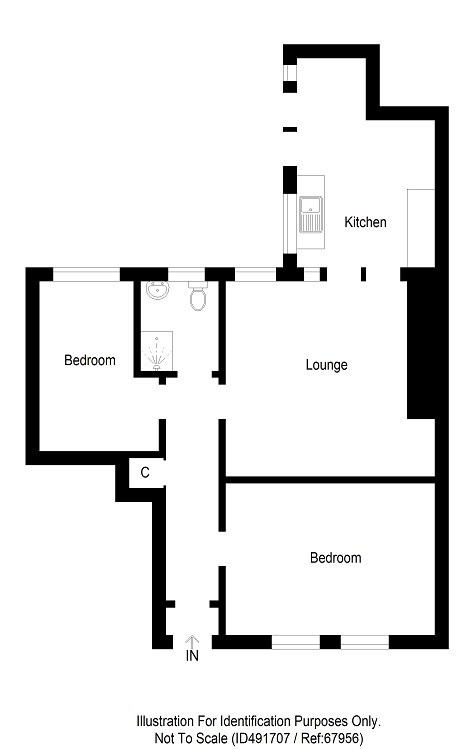Terraced house for sale in Leven KY8, 2 Bedroom
Quick Summary
- Property Type:
- Terraced house
- Status:
- For sale
- Price
- £ 37,950
- Beds:
- 2
- County
- Fife
- Town
- Leven
- Outcode
- KY8
- Location
- Rose Street, Methil, Leven KY8
- Marketed By:
- JMc Real Estate Ltd
- Posted
- 2018-11-16
- KY8 Rating:
- More Info?
- Please contact JMc Real Estate Ltd on 01592 508811 or Request Details
Property Description
Award Winning Estate Agent… JMc Real Estate are delighted to market this traditional 2 bedroom terraced house. Although in need of complete modernisation, this property creates a fantastic opportunity for the first time buyer or property investor. Accommodation comprises: Vestibule, reception hallway, lounge, dining kitchen, 2 bedrooms and shower room. The good sized attic is floored and fitted with a ramsay style ladder. The property benefits from having double glazing and gas central heating along with front and rear gardens. This property is priced to sell, don’t miss out. Book your viewing appointment today.
Immediate entry available
entrance
Entrance is by way of a paved pathway leading to the external timber door giving access to the vestibule.
Vestibule
3' 2" x 3' 8" (0.97m x 1.12m)
Wood flooring with wood panelled walls and ceiling, internal glazed timber door leading to reception hallway
Reception hallway
3' 4" x 17' 3" (1.02m x 5.26m)
Generous hallway with wood laminate flooring, glazed door to lounge, doors to bedrooms and family shower room, storage cupboard, access to floored attic fitted with ramsay style ladder, radiator.
Lounge
13' 5" x 14' 6" (4.09m x 4.42m)
Good sized lounge with rear aspect double glazed window, featue fire surround with inset wood burning stove, fitted carpet flooring, double 15 pane glazed timber doors with matching sidelight leading to kitchen/diner, radiator.
Kitchen/diner
9' 5" x 16' 9" (2.87m x 5.11m)
Spacious kichen/diner fitted with a range of wood effect base storage units with matching wall mounted units, complemented with contrasting worktops, inset stainless sink with drainer, double glazed upcv french doors leading to rear garden, ceramic tiled flooring, free standing gas cooker with elecric oven, space and plumbing for washing machine, radiator.
Bedroom 1
13' 7" x 14' 6" (4.14m x 4.42m)
Good sized double bedroom with front aspect double glazed window, fitted carpet flooring, free standing wardrobes, ceiling cornice, radiator.
Bedroom 2
8' 0" x 12' 0" (2.44m x 3.66m)
Generous sized single bedroom with rear aspect double glazed window, fitted carpet flooring, radiator.
Family shower room
5' 4" x 5' 7" (1.63m x 1.70m)
Good sized shower room with ceramic tiled walls and floor, rear asect double glazed opaque window, glass shower cubical with electric shower and glass door, wall mounted wash hand basin, low level wc, radiator.
Gardens
Front garden is wall enclosed and laid mainly with paving. Rear garden is fence enclosed with garden shed and gated access to rear parking area and garage.
Important information for purchasers
JMc Real Estate endeavour to make our sales particulars accurate and reliable, however, they do not constitute or form part of an offer or any contract and none is to be relied upon as statements of representation or fact. Any services, systems and appliances listed in this specification have not been tested by us and no guarantee as to their operating ability or efficiency is given. All measurements have been taken as a guide to prospective buyers only, and are not precise. Please be advised that some of the particulars may be awaiting vendor approval. If you require clarification or further information on any points, please contact us, especially if you are traveling some distance to view. Fixtures and fittings other than those mentioned are to be agreed with the seller.
Property Location
Marketed by JMc Real Estate Ltd
Disclaimer Property descriptions and related information displayed on this page are marketing materials provided by JMc Real Estate Ltd. estateagents365.uk does not warrant or accept any responsibility for the accuracy or completeness of the property descriptions or related information provided here and they do not constitute property particulars. Please contact JMc Real Estate Ltd for full details and further information.


