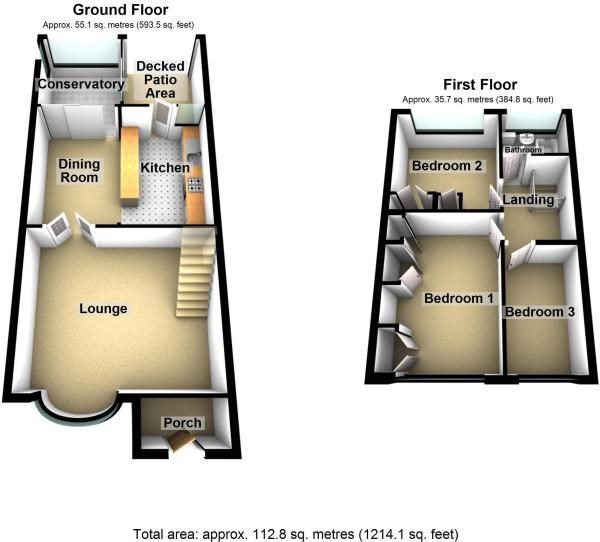Terraced house for sale in Leigh-on-Sea SS9, 3 Bedroom
Quick Summary
- Property Type:
- Terraced house
- Status:
- For sale
- Price
- £ 275,000
- Beds:
- 3
- County
- Essex
- Town
- Leigh-on-Sea
- Outcode
- SS9
- Location
- Bramble Road, Leigh-On-Sea SS9
- Marketed By:
- Elliott and Smith
- Posted
- 2018-09-15
- SS9 Rating:
- More Info?
- Please contact Elliott and Smith on 01268 810647 or Request Details
Property Description
Immaculate, warm and welcoming, spacious three bedroom mid terraced home - Boasting good living space with it's two receptions, kitchen, conservatory, covered decking area, three fair sized bedrooms and beautifully maintained front and rear gardens. There is a garage enbloc and still potential to create off street parking if one does not need the front garden. Nestled away in a popular road within Edwards Hall, Grove Primary and Fairways school catchment plus being close to local shops, amenities and excellent transport links. The current vendors have loved this home for over 20 years and are now relocating but have done a fantastic job in caring for this wonderful home. Would make an ideal first time buy or upsize/downsize.
Entrance porch
5' 7" x 3' 9" (1.70m x 1.14m) Accessed via a UPVC double glazed front door with UPVC double glazed obscured window panel to either side of door. Carpet to flooring. Light over head. Further door leading through to accommodation.
Living room
16' 4" x 13' 8" (4.98m x 4.17m) Accessed via front door. UPVC double glazed oriel bay window to front aspect. Carpet to flooring. Coal effect electric fire place with attractive wooden mantle. Power points. Thermostat. Ample under stairs storage area. Aerial & telephone point. Stairs leading up to first floor accommodation. Double doors opening up to dining room.
Dining room
11' 7" x 7' 10" (3.53m x 2.39m) Accessed via double doors from living area. Ample space for dining table & chairs. Radiator. Carpet to flooring. Power points. Space for free standing fridge/freezer. UPVC double glazed sliding doors opening up to conservatory to rear and an additional opening to kitchen.
Conservatory
8' 2" x 8' 2" (2.49m x 2.49m) UPVC double glazed to both side & rear aspects. Carpet to flooring. Power points. UPVC double glazed sliding door leading out to attractive raised decked covered area.
Kitchen
12' 4" x 8' 6" (3.76m x 2.59m) A range of fitted units to eye & base level with wood effect roll top work surface. Integrated sink & drainer unit with stainless steel mixer taps. Space & plumbing for washing machine and tumble dryer. Space for double gas cooker with four ring gas hob. Built in storage cupboard. Part tiled walls. Lino flooring. Power points. UPVC double glazed windows to rear aspect plus UPVC double glazed door opening up to rear garden.
Stairs to first floor landing
Carpet to flooring. Coved ceiling. Radiator. Loft access. Accessed via a pull-down ladder leading up to a fully insulated loft, which is part boarded. Doors to accommodation.
Bedroom one
13' 5" x 9' 10" (4.09m x 3.00m) UPVC double glazed windows to front aspect. Wood effect flooring. A range of built in fitted wardrobes and over head storage. Radiator. Coved ceiling. Power points.
Bedroom two
11' 8" x 10' 3" (3.56m x 3.12m) (max - into wardrobes) UPVC double glazed windows to rear aspect. Range of built in floor to ceiling wardrobes. Wood effect flooring. Radiator. Coved ceiling. Power points. Built in airing cupboard housing wall mounted 'Glowworm' boiler and additional hot water tank & immersion heater.
Bedroom three
10' 6" x 6' 2" (3.20m x 1.88m) A fair sized third bedroom - UPVC double glazed windows to front aspect. Radiator. Wood effect flooring. Coved ceiling. Power points. Small stairbox which could be incorporated into a built in wardrobe.
Family bathroom
5' 7" x 6' 7" (1.70m x 2.01m) Three piece white suite comprising of a low level WC. Large pedestal hand wash basin with stainless steel taps. Panel enclosed bath with telephone style mixer tap & shower attachment. Heated towel rail. Lino flooring. Fully tiled walls. UPVC double glazed obscured window to rear aspect.
Rear garden
Accessed via both kitchen and conservatory. Stepping out onto a beautiful covered raised decked patio area with ample space for table & chairs. Lighting over head. External power point. Steps leading down to a beautifully maintained, attractive and landscaped rear garden. One half is laid to lawn and the other half landscaped both separated by a shingle and stepping stone pathway leading from front to rear of garden. There is a range of beautiful flower & mature shrub borders and a fully functional pond with filtration system. Separate landscaped area to rear of garden. Timber shed offering power & light with external light attached. Pathway leading to rear of garden and a rear access gate leading out to the garage en-bloc.
Frontage
Beautifully maintained front garden boosting a lovely lawn area with mature and attractive shrub borders. Block paved patio area with a shingled border. Great potential for off-street parking for up to 2 cars.
Garage en-bloc
Accessed via rear of property. Single garage accessed via up & over door to front.
Property Location
Marketed by Elliott and Smith
Disclaimer Property descriptions and related information displayed on this page are marketing materials provided by Elliott and Smith. estateagents365.uk does not warrant or accept any responsibility for the accuracy or completeness of the property descriptions or related information provided here and they do not constitute property particulars. Please contact Elliott and Smith for full details and further information.


