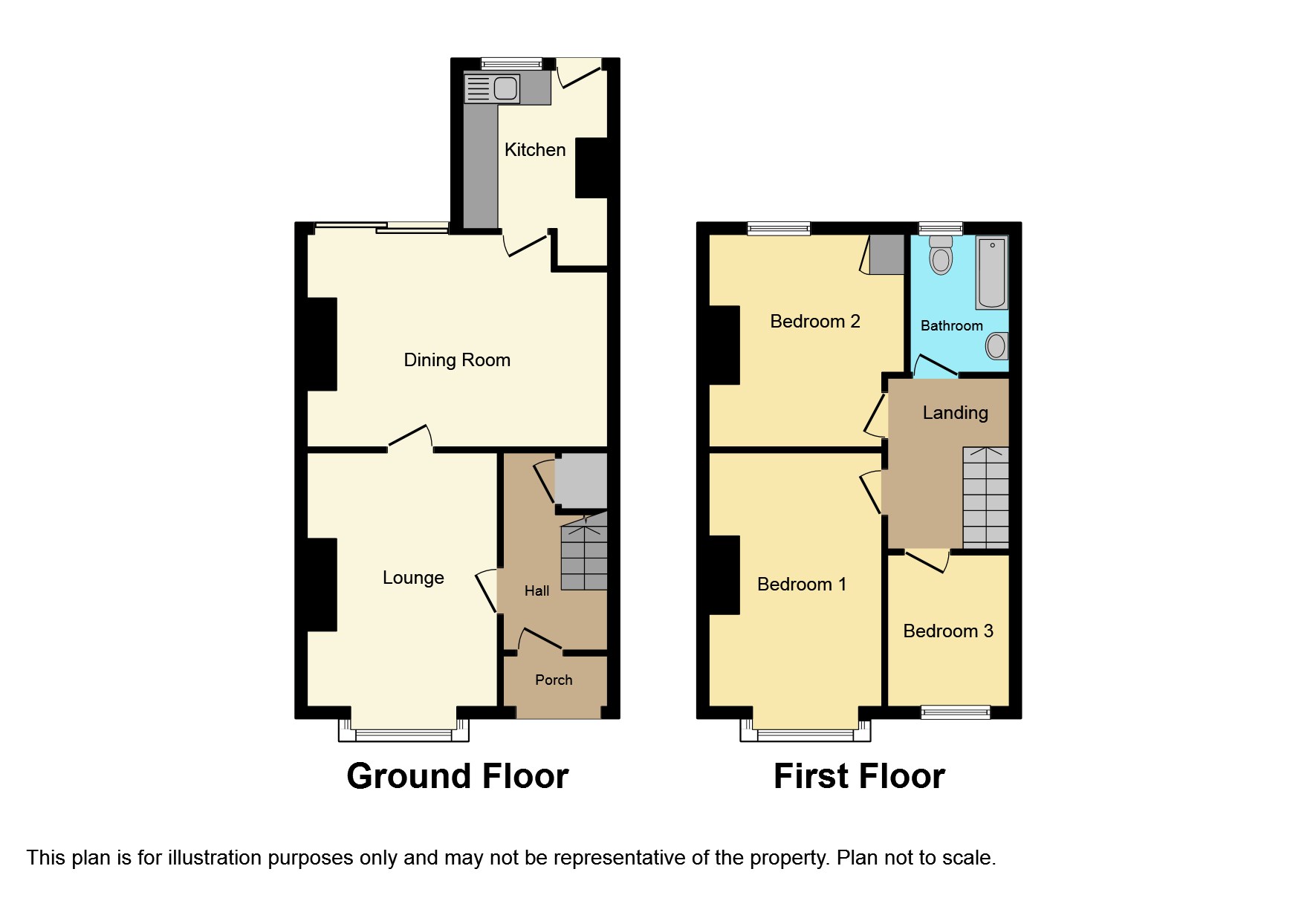Terraced house for sale in Leicester LE2, 3 Bedroom
Quick Summary
- Property Type:
- Terraced house
- Status:
- For sale
- Price
- £ 155,000
- Beds:
- 3
- Baths:
- 1
- Recepts:
- 2
- County
- Leicestershire
- Town
- Leicester
- Outcode
- LE2
- Location
- Percy Road, Leicester LE2
- Marketed By:
- Whitegates - Leicester
- Posted
- 2024-04-21
- LE2 Rating:
- More Info?
- Please contact Whitegates - Leicester on 0116 448 8816 or Request Details
Property Description
Whitegates are delighted to offer this well presented 3 bedroom town house situated within this popular residential area convenient for Leicester City Centre, the ring road, motorway network, shops, schools and public transport. The area is also well served by a number of recreational facilities including Aylestone Leisure Centre and it affords easy access to Leicester Fosse Park shopping.
Entrance Hall
With stairs to first floor landing, double glazed UPVC leaded stain glass door to front, double glazed side window, under stairs pantry cupboard, radiator and doors leading to dining room and lounge.
Lounge (9' 10" x 14' 0" (3m x 4.27m))
With double glazed bay window to front elevation, radiator, attractive Adam style fireplace with tiled surround and fitted gas fire and picture rail.
Dining Room (15' 10" x 10' 10" (4.83m x 3.3m))
A good sized reception area with double glazed sliding patio door leading to rear garden, stone fire place with raised tiled hearth, fitted hard wood mantel and fitted living flame coal effect gas fire, radiator, picture rail and door leading to kitchen.
Kitchen (8' 0" x 7' 8" (2.44m x 2.34m))
Fitted with a comprehensive range of wall and base units with roll edge work tops over, single drainer stainless steel sink unit with chrome mixer taps, plumbing for washing machine, freestanding cooker with four ring gas hob and under oven/grill, fully tiled walls, under stairs storage space, space for fridge freezer, laminate flooring, double glazed window to rear and part glazed door to rear.
First Floor Landing
Staircase with attractive wooden balustrade from entrance hall leading to a good sized first floor landing with additional storage space to side and doors leading to 3 bedrooms and family bathroom.
Bedroom One (9' 11" x 14' 4" (3.02m x 4.37m))
With double glazed bay window to front, radiator and picture rail.
Bedroom Two (11' 7" x 10' 11" (3.53m x 3.33m))
With double glazed window overlooking attractive rear garden, built in cupboard housing gas combination boiler providing central heating and domestic hot water, radiator and picture rail.
Bedroom Three (7' 3" x 7' 11" (2.21m x 2.41m))
With double glazed window to front, radiator and picture rail.
Bathroom
With an attractive three piece white suite comprising panel bath with electric shower over, rail and curtain, pedestal wash hand basin, low level WC suite, fully tiled walls, double glazed window to rear, access to loft and radiator.
Garden
The generous rear garden comprises: A large lawned area, patio area, summer house/garden shed, useful outside tap and steps lead to a lawned area with flower beds, path, 3 big trees, apple tree, pear tree, further vegetable plot and a fence surround for privacy.
Property Location
Marketed by Whitegates - Leicester
Disclaimer Property descriptions and related information displayed on this page are marketing materials provided by Whitegates - Leicester. estateagents365.uk does not warrant or accept any responsibility for the accuracy or completeness of the property descriptions or related information provided here and they do not constitute property particulars. Please contact Whitegates - Leicester for full details and further information.


