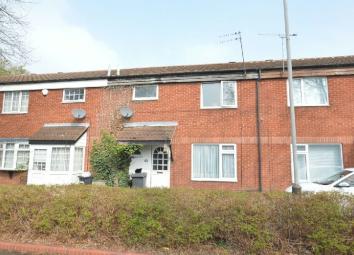Terraced house for sale in Leicester LE2, 3 Bedroom
Quick Summary
- Property Type:
- Terraced house
- Status:
- For sale
- Price
- £ 110,000
- Beds:
- 3
- County
- Leicestershire
- Town
- Leicester
- Outcode
- LE2
- Location
- Caversham Road, Glen Parva, Leicester LE2
- Marketed By:
- Thorps Estate Agents
- Posted
- 2019-03-22
- LE2 Rating:
- More Info?
- Please contact Thorps Estate Agents on 0116 243 0343 or Request Details
Property Description
A three bedroom mid town house in need of modernization, benefitting from gas central heating and upvc double glazing. The accommodation briefly comprises of entrance hall, downstairs cloakroom, kitchen, dining room, lounge, three bedrooms and bathroom. Viewing is highly recommended.
Hall:
Having radiator, storage cupboard and access to cloakroom.
Downstairs W.C.:
Having a low flush w.C and wash hand pedestal.
Lounge:
4.48m (14ft 8in) x 3.32m (10ft 11in) maximum measurements taken
Having a window to the front elevation, radiator and television point.
Dining room:
3.33m (10ft 11in) x 2.99m (9ft 10in) maximum measurements taken
Having a door to the rear elevation and radiator.
Kitchen:
2.88m (9ft 5in) x 2.63m (8ft 8in) maximum measurements taken
Having base units, sink, plumbing for washing machine, boiler (currently not working) and window to the rear elevation.
Landing:
Having a storage cupboard and loft access.
Bedroom one:
3.65m (12ft 0in) x 3.28m (10ft 9in) maximum measurements taken
Having a window to the front elevation and radiator.
Bedroom two:
3.29m (10ft 10in) x 3.83m (12ft 7in) maximum measurements taken
Having a window to the rear elevation and radiator.
Bedroom three:
2.08m (6ft 10in) x 2.63m (8ft 8in) maximum measurements taken
Having a window to the rear elevation and radiator.
Bathroom:
2.95m (9ft 8in) x 1.59m (5ft 3in) maximum measurements taken
Having suite comprising of bath, low flush w.C, wash hand pedestal, radiator and window to the rear elevation.
Outside:
The front is set back from the road with rear access.
Property Location
Marketed by Thorps Estate Agents
Disclaimer Property descriptions and related information displayed on this page are marketing materials provided by Thorps Estate Agents. estateagents365.uk does not warrant or accept any responsibility for the accuracy or completeness of the property descriptions or related information provided here and they do not constitute property particulars. Please contact Thorps Estate Agents for full details and further information.

