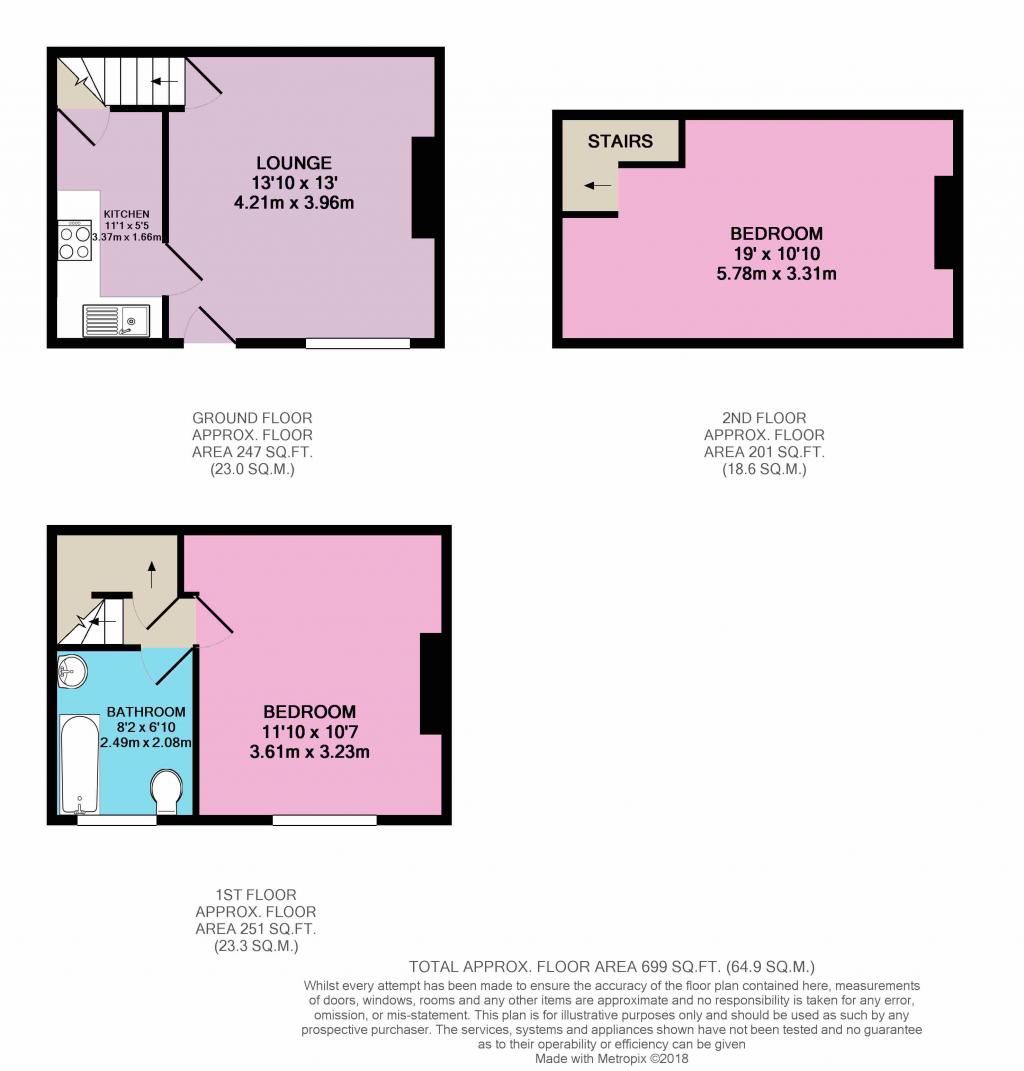Terraced house for sale in Leeds LS8, 2 Bedroom
Quick Summary
- Property Type:
- Terraced house
- Status:
- For sale
- Price
- £ 70,000
- Beds:
- 2
- Baths:
- 1
- Recepts:
- 1
- County
- West Yorkshire
- Town
- Leeds
- Outcode
- LS8
- Location
- Lascelles View, Leeds LS8
- Marketed By:
- EweMove Sales & Lettings - Rodley & Bramley
- Posted
- 2018-10-05
- LS8 Rating:
- More Info?
- Please contact EweMove Sales & Lettings - Rodley & Bramley on 0113 427 8624 or Request Details
Property Description
The property is in need of some cosmetic modernisation. There is a current tenant who has been in occupancy for 6 months paying £450.00 pcm who would like to stay. The property is therefore an excellent opportunity for the investor to purchase and receive immediate income.
There's a large living room, small, functional kitchen with spaces for under counter washing machine and fridge freezer. The first floor has the master double bedroom and the family bathroom. A second double attic bedroom can be found on the third floor. The house also benefits from a cellar room, which has the homes gas and electric meters and some space for storage.
Close to several good primary schools including; Bankside Primary, Hovingham Primary and Harehills Primary. There are also several parks nearby including Potternewton Park, and a little further out is Roundhay Park along with it's accompanying attractions. Morrisons, St James' Hospital and Leeds city centre are all a short drive away.
This home includes:
- Living Room
4.21m x 3.96m (16.6 sqm) - 13' 9" x 12' 11" (179 sqft)
Hardwood front door. Large living room, decorated in white with carpet flooring. Large window to the front, central heating boiler, door through to kitchen and door and stairs to the first floor - Kitchen
3.37m x 1.66m (5.5 sqm) - 11' x 5' 5" (60 sqft)
A small yet functional kitchen with beech units, black worktop, stainless steel sink and spaces for fridge freezer and under-counter washing machine. Linoleum flooring, a small window to the front and door with steps down to the cellar. - Bedroom 1
2.49m x 2.08m (5.1 sqm) - 8' 2" x 6' 9" (55 sqft)
Spacious double room with a large window, carpet flooring and white painted walls. - Bedroom 2
3.31m x 5.78m (19.1 sqm) - 10' 10" x 18' 11" (205 sqft)
Good sized double attic bedroom with skylight, carpet flooring and white walls. - Bathroom
3.23m x 3.61m (11.6 sqm) - 10' 7" x 11' 10" (125 sqft)
Large bathroom with white toilet, blue panel bath and blue pedestal sink. Linoleum flooring and a small window to the front. - Cellar
Useful storage space.
Please note, all dimensions are approximate / maximums and should not be relied upon for the purposes of floor coverings.
Marketed by EweMove Sales & Lettings (Bramley) - Property Reference 18871
Property Location
Marketed by EweMove Sales & Lettings - Rodley & Bramley
Disclaimer Property descriptions and related information displayed on this page are marketing materials provided by EweMove Sales & Lettings - Rodley & Bramley. estateagents365.uk does not warrant or accept any responsibility for the accuracy or completeness of the property descriptions or related information provided here and they do not constitute property particulars. Please contact EweMove Sales & Lettings - Rodley & Bramley for full details and further information.


