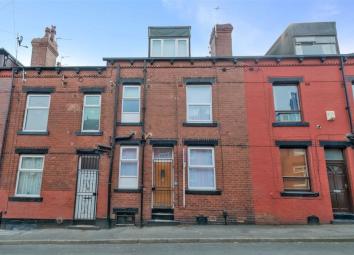Terraced house for sale in Leeds LS12, 2 Bedroom
Quick Summary
- Property Type:
- Terraced house
- Status:
- For sale
- Price
- £ 99,995
- Beds:
- 2
- Baths:
- 1
- Recepts:
- 1
- County
- West Yorkshire
- Town
- Leeds
- Outcode
- LS12
- Location
- Greenock Terrace, Armley, Leeds, West Yorkshire LS12
- Marketed By:
- Kath Wells
- Posted
- 2019-04-07
- LS12 Rating:
- More Info?
- Please contact Kath Wells on 0113 826 7061 or Request Details
Property Description
* mid terrace * * redecorated throughout * * new carpets * * dg & CH * * easy access to leeds city centre * * ideal for A ftb / landlord (rent circa £550pcm) * * chain free on completion *
A good sized mid terrace property being offered with no onward chain on completion. The property has been redecorated throughout and has the benefits of new carpets, double glazing & gas central heating. Briefly throughout the property comprises of a living room with stairs to th first floor, a fitted kitchen with an ample range of cabinets and access to the storage cellars, a good sized first floor bedroom, a bathroom / WC with a white suite and a shower above the bath, and a large attic bedroom. The property is located in a popular residential area with good transport links to the City Centre. Early internal viewing is recommended to fully appreciate the benefits and potential on offer. Viewings can be arranged by contacting the office on / / . EPC Rating : D
Two Bedroom Terrace
Ground Floor:
Living Room: (13'09" x 12'08" (4.19m x 3.86m))
Access via a part glazed composite front entrance door, double glazed window to the front elevation, central heating radiator, ceiling coving, fire place with tiled hearth and marble back, electric pebbled effect fire
Fitted Kitchen: (5'11" x 10'11" (1.80m x 3.33m))
Double glazed window to the front elevation, a range of wall and base units, complimentary work surfaces, brick style tiling to the splash backs, stainless steel sink and drainer with a mixer tap, space for a fridge freezer, built in electric oven, four ring hob with extractor fan over, plumbing for a washing machine
Cellars:
A useful storage space with power and lighting
To The First Floor:
Landing:
Bedroom One: (13'09" x 11'03" (4.19m x 3.43m))
Double glazed window to the front elevation, central heating radiator, television aerial connection point
Bathroom/ Wc:
A three piece suite in white comprising of a bath with a centre mono block mixer tap and instant mira shower over, a wash basin and a WC, a chrome ladder style radiator, tiled floor, a double glazed opaque window to the front elevation
To The Second Floor:
Study Area:
Central heating radiator, fitted desk and shelving
Bedroom Two: (13'10" x 13'04" (4.22m x 4.06m))
Double glazed dormer window to the front elevation, central heating radiator, television aerial and telephone connection points
These details have not yet been checked or approved by the vendor an may be subject to change!
Directions
From our Wortley office proceed up Lower Wortley Road, turn left onto Upper Wortley Road, at traffic signals continue forward onto Whingate, turn right onto Whingate Avenue, turn right onto Town Street, turn left onto Edinburgh Avenue, turn right onto Greenock Road, left onto Greenock Terrace where number 5 can be found signified by our for sale sign
Viewing
Strictly by appointment with Kath Wells Estate Agents on / / /
You may download, store and use the material for your own personal use and research. You may not republish, retransmit, redistribute or otherwise make the material available to any party or make the same available on any website, online service or bulletin board of your own or of any other party or make the same available in hard copy or in any other media without the website owner's express prior written consent. The website owner's copyright must remain on all reproductions of material taken from this website.
Property Location
Marketed by Kath Wells
Disclaimer Property descriptions and related information displayed on this page are marketing materials provided by Kath Wells. estateagents365.uk does not warrant or accept any responsibility for the accuracy or completeness of the property descriptions or related information provided here and they do not constitute property particulars. Please contact Kath Wells for full details and further information.


