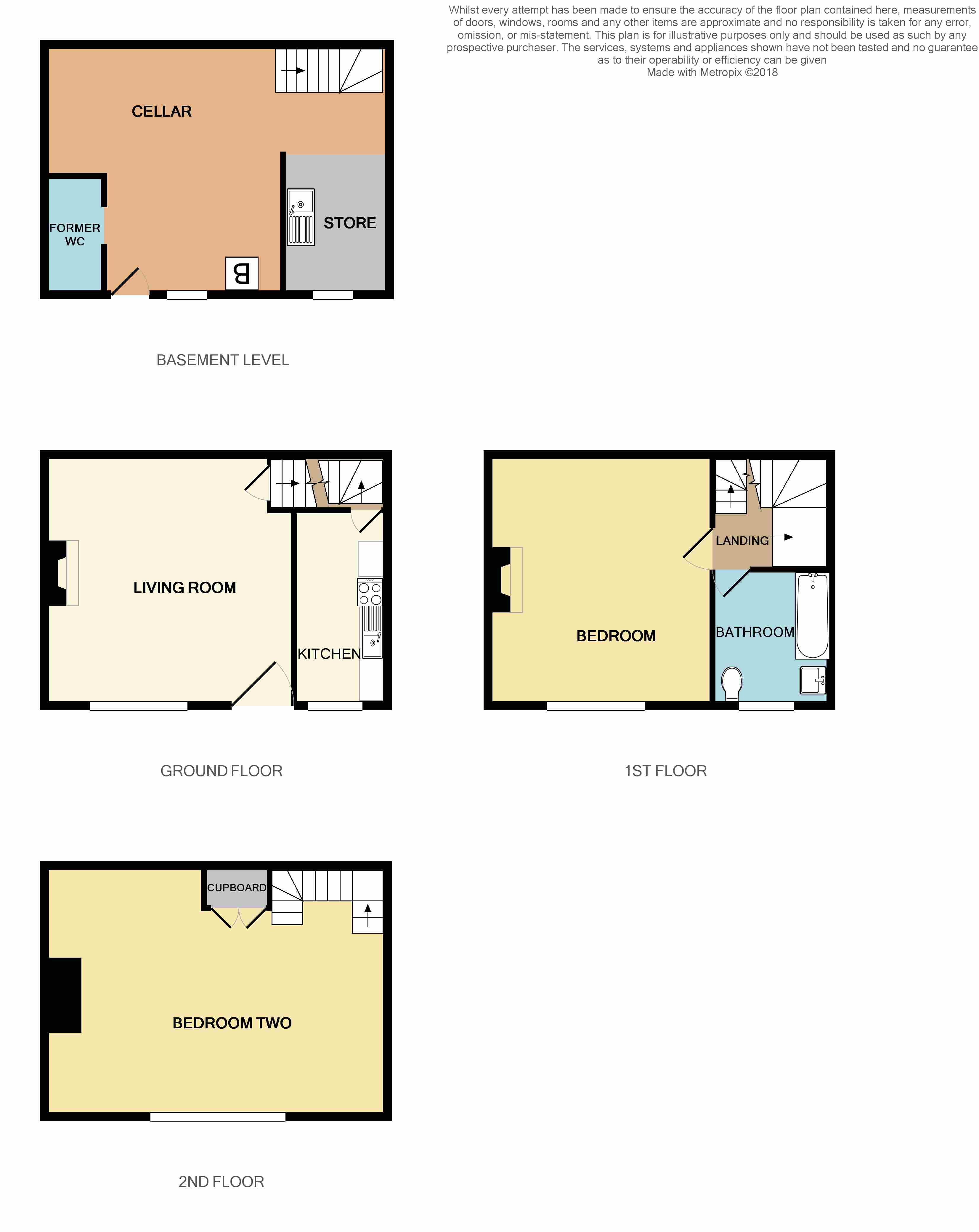Terraced house for sale in Leeds LS12, 2 Bedroom
Quick Summary
- Property Type:
- Terraced house
- Status:
- For sale
- Price
- £ 105,000
- Beds:
- 2
- Baths:
- 1
- Recepts:
- 1
- County
- West Yorkshire
- Town
- Leeds
- Outcode
- LS12
- Location
- Pasture Mount, Armley, Leeds LS12
- Marketed By:
- Brooklands Robinson
- Posted
- 2018-10-12
- LS12 Rating:
- More Info?
- Please contact Brooklands Robinson on 0113 427 9081 or Request Details
Property Description
Summary Internal inspection is essential to appreciate the high standard and quality of accommodation, on offer in this superb first time buyer opportunity. In the form of a two bedroom, brick built, Victorian garden fronted back to back terrace. Situated in a cul-de-sac- off Stanningley Road, within walking distance of Gotts Park, excellent public transport links, cycle superhighway, nearby shops, sports centre and library. The property has the benefit of gas central heating with a modern combination condensing Viessmann boiler, UPVc double glazing to all windows, composite front entrance door, clean decor neutral in design throughout, feature stripped and varnished floorboards to living room, modern fitted kitchen and bathroom. There is an enclosed garden area to the front elevation. A further addition to this property is a basement with external access which has fantastic potential for conversion to additional living accommodation. Currently used as storage and a utility room.
Accommodation comprises Living Room, Kitchen, Basement, Two Double Bedrooms, Bathroom, Garden to Front.
Living room 13' 11" x 13' 9" (4.25m x 4.2m) UPVc double glazed window, composite front entrance door, central heating radiator, this homely room has stripped and varnished floorboards, a feature Victorian display fire surround to the chimney breast with inset coal effect gas fire, a very attractive feature, original coving and ceiling rose. Access to:
Kitchen 10' 10" x 5' 1" (3.31m x 1.57m) UPVc double glazed window, central heating radiator, fitted range of wall and base units with complimentary worktop surfaces, tiled splashbacks, inset sink unit, point for gas cooker, tile effect lino. Access to:
Basement This excellent additional space has potential for conversion, there is two windows and exterior door, gas, electric and water meters, central heating boiler, flagged floor. Utility area with plumbing for automatic washer and sink.
First floor
bedroom one 13' 8" x 11' 10" (4.19m x 3.62m) UPVc double glazed window to front elevation, central heating radiator, feature Victorian display fire surround to chimney breast, modern white decor.
Bathroom UPVc double glazed frosted window, central heating radiator, fitted three- piece white suite comprising of panel bath with shower and screen over, low flush WC, pedestal wash hand basin, tiling to bath and sink area, neutral decor, tile effect floor covering.
Second floor
bedroom two 18' 5" x 13' 6" (5.62m x 4.14m) Large UPVc double glazed dormer window to the front elevation, central heating radiator, chimney breast, fitted cupboard over the stairs.
Exterior There is a garden area to the front with brick retaining wall, gate and path to the front entrance door, steps down to basement access. On street parking.
Energy rating D Current 56, Potential 85
directions From our Armley office proceed down Town Street, turn left onto Branch Road, at the traffic lights turn left onto Stanningley Road, proceed approximately 200 meters, Pasture Mount can be seen as a turning on the left and the property is signified by the Brooklands Robinson For Sale Board.
Boundaries The boundaries and ownership have not been checked on the title deeds for any discrepancies or rights of way. All prospective purchasers should make their own enquiries before proceeding to exchange of contracts.
Measurements All measurements are for general guidance purposes only and are approximate. Due to variations and tolerances in metric and imperial measurements. Measurements contained in the particulars must not be relied upon for ordering carpets, furniture etc.
Services None of the service or fittings have been tested and warranties of any kind can be given accordingly, prospective purchasers should bear in mind when formulating their offers. The seller does not include in the sale any carpets, light fittings, floor coverings, curtains, blinds, furnishings, electrical / gas appliances (whether connected or not) or any other fixtures and fittings unless expressly mentioned in the particulars as forming part of the sale.
Property Location
Marketed by Brooklands Robinson
Disclaimer Property descriptions and related information displayed on this page are marketing materials provided by Brooklands Robinson. estateagents365.uk does not warrant or accept any responsibility for the accuracy or completeness of the property descriptions or related information provided here and they do not constitute property particulars. Please contact Brooklands Robinson for full details and further information.



