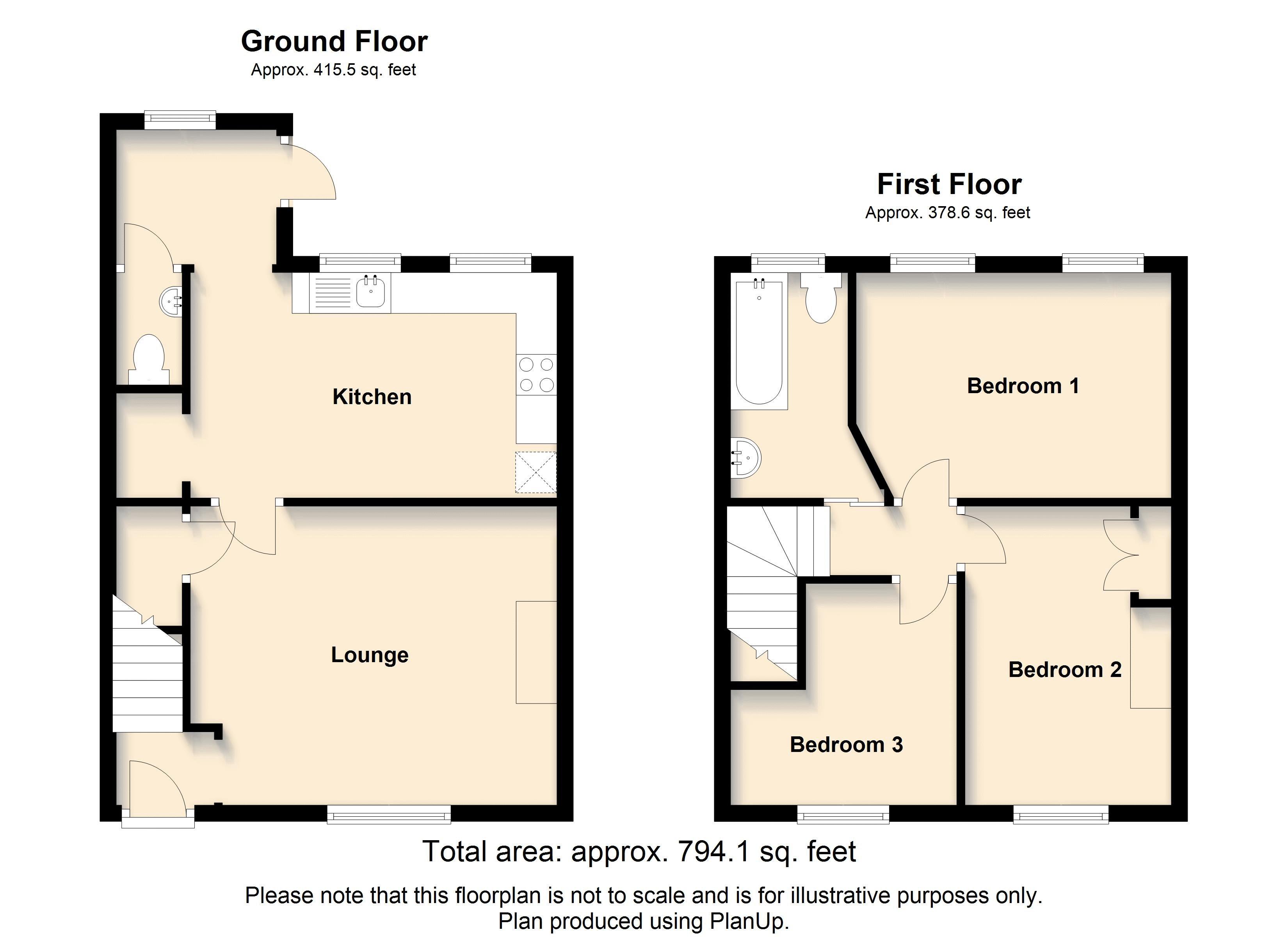Terraced house for sale in Leatherhead KT22, 3 Bedroom
Quick Summary
- Property Type:
- Terraced house
- Status:
- For sale
- Price
- £ 347,500
- Beds:
- 3
- Baths:
- 1
- Recepts:
- 2
- County
- Surrey
- Town
- Leatherhead
- Outcode
- KT22
- Location
- Woodbridge Avenue, Leatherhead KT22
- Marketed By:
- Christies Residential
- Posted
- 2024-04-24
- KT22 Rating:
- More Info?
- Please contact Christies Residential on 01372 434762 or Request Details
Property Description
Christies Residential are pleased to offer for sale this 3 bedroom mid terrace family house offered in need of updating. The property benefits from: Double glazing, gas central heating, 14' 9" x 12' Lounge, 14' 9" fitted kitchen/dining room, utility room, cloakroom/WC, upstairs family bathroom, off street parking and 70' rear garden. Vendors suited to a vacant property.
Gas Central Heating Via Radiators
Entrance Hall
Via double glazed door. Laminated floor.
Lounge (14' 9'' x 12' 0'' (4.49m x 3.65m))
Double glazed window. Under stairs storage cupboard. Laminate floor. Fitted gas fire with back boiler.
Fitted Kitchen/Dining Room (14' 9'' x 9' 6'' (4.49m x 2.89m))
Two double glazed window over looking rear garden. Range of fitted wall & base units with inset 1 & 1/2 white sink unit. Freestanding gas cooker. Freestanding fridge/freezer. Larder. Space & plumbing for washing machine. Floor in need of replacement. Space for dining room table & chairs. Open to:
Utility Room
Doubler glazed windows and door to rear garden. Ceramic tiled floor. Door to:
Cloakroom/WC
Matching wash hand basin & low level WC. Ceramic tiled floor.
First Floor Landing
Loft access. Stripped wood floor.
Bedroom 1 (12' 8'' x 10' 0'' (3.86m x 3.05m))
Two double glazed windows over looking rear garden. Stripped wood floor.
Bedroom 2 (12' 0'' x 8' 6'' (3.65m x 2.59m))
Double glazed window to front aspect. Airing cupboard housing water tank.
Bedroom 3 (9' 6'' x 9' 1'' (2.89m x 2.77m) At widest as has a stairwell.)
Double glazed window to front aspect.
Family Bathroom (8' 10'' x 5' 0'' (2.69m x 1.52m))
Obscure double glazed window. Matching suite comprising: Panel enclosed bath with wall mounted electric shower (currently not working), vanity unit with inset wash hand basin & low level WC. Part tiled walls.
Outside
Front Garden
Pathway to front door with flower borders. Hedgerow.
Off Street Parking
For one car.
Rear Garden (70' (21.32m) Approx)
Patio. Mainly laid to lawn with mature shrubs. Timber shed. Outside tap.
Council Tax
Tax Band 'C'
Property Location
Marketed by Christies Residential
Disclaimer Property descriptions and related information displayed on this page are marketing materials provided by Christies Residential. estateagents365.uk does not warrant or accept any responsibility for the accuracy or completeness of the property descriptions or related information provided here and they do not constitute property particulars. Please contact Christies Residential for full details and further information.


