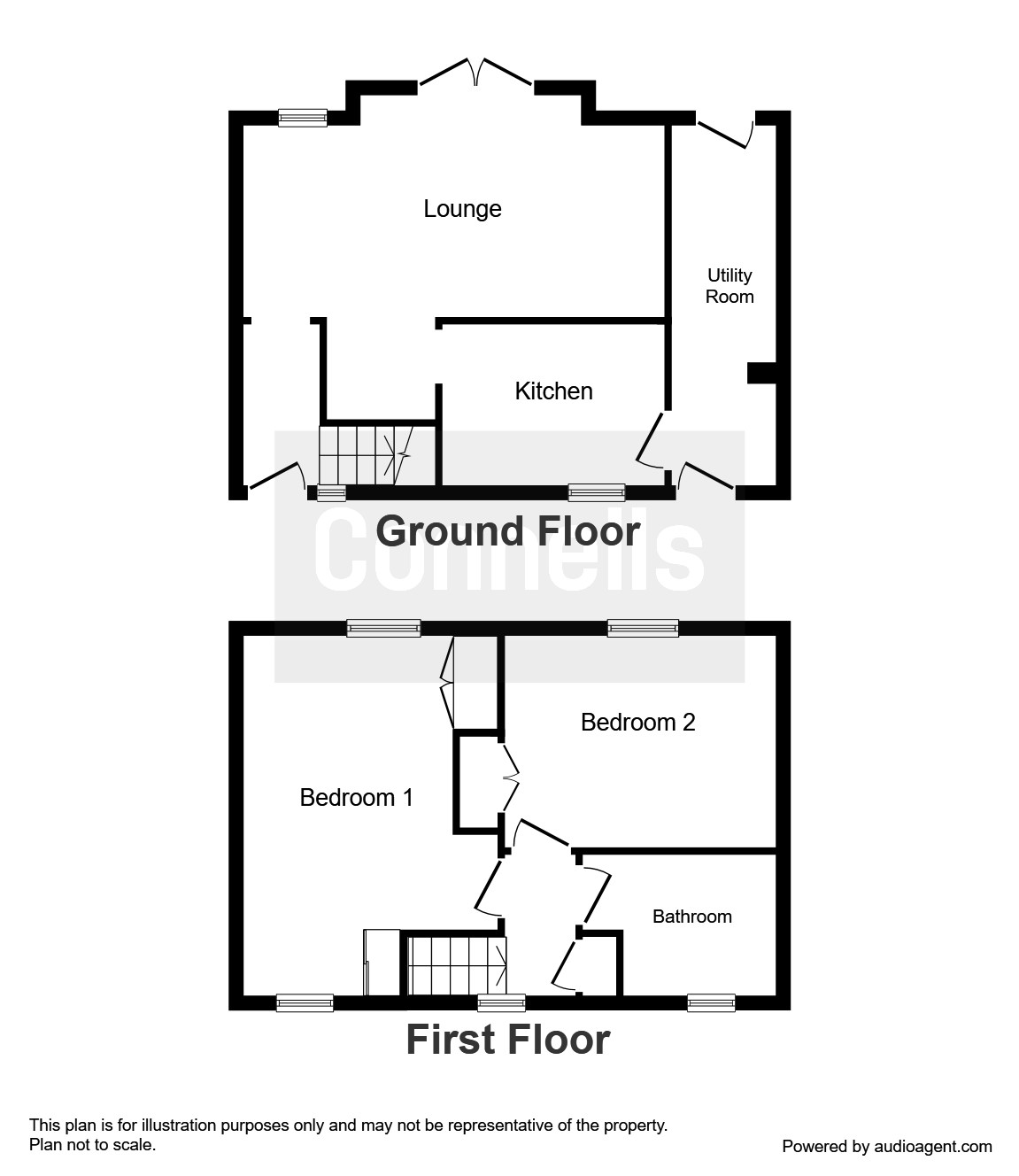Terraced house for sale in Leamington Spa CV33, 2 Bedroom
Quick Summary
- Property Type:
- Terraced house
- Status:
- For sale
- Price
- £ 150,000
- Beds:
- 2
- Baths:
- 1
- Recepts:
- 1
- County
- Warwickshire
- Town
- Leamington Spa
- Outcode
- CV33
- Location
- Edge Hill Road, Lighthorne Heath, Leamington Spa CV33
- Marketed By:
- Connells - Wellesbourne
- Posted
- 2024-04-07
- CV33 Rating:
- More Info?
- Please contact Connells - Wellesbourne on 01789 777061 or Request Details
Property Description
Summary
** perfect first time buy/ buy to let** Fantastic opportunity to acquire this spacious terrace home which benefits from two double bedrooms, utility area and a larger than average south facing garden! Well situated within close proximity to the M40! Being sold with no chain!
Description
** perfect first time buy/ buy to let** Fantastic opportunity to acquire this spacious terrace home which benefits from two double bedrooms, utility area and a larger than average south facing garden! Well situated within close proximity to the M40! Being sold with no chain!
Introduction
Lighthorne Heath is conveniently situated for access to Banbury, Stratford-upon-Avon and Royal Leamington Spa and enjoys the benefit of a Primary School and recently built Village Shop and is ideally positioned for access to the M40 at nearby junction 12 and for the beautiful Avon Dasset hills.
Entrance Hall
Stairs rising to the first floor, radiator, double glazed door and window to the front elevation.
Lounge 18' 10" max x 14' 7" max ( 5.74m max x 4.45m max )
Double glazed window to rear, fire place with Parkray coal fire, carpeted flooring, radiator, television point, double glazed patio doors leading out to the rear garden and a door leading through to the;
Kitchen 9' 9" x 7' 6" ( 2.97m x 2.29m )
Fitted with a range of wall and base units with work surface over, stainless steel one and a half bowl sink and drainer, tiling to splashback, electric oven, electric hob and cooker hood over, space and plumbing for washing machine, space for a low level fridge, radiator, double glazed window to front elevation and a door to the;
Utility Room 15' 8" x 4' 5" ( 4.78m x 1.35m )
Useful storage room benefiting wall units and a work surface, door to front and rear.
First Floor
Landing
Double glazed window to front elevation, cupboard housing the immersion heater and doors leading off to all rooms.
Bedroom One 15' 6" max x 11' 3" max ( 4.72m max x 3.43m max )
Dual aspect double glazed window to front and rear, two built-in wardrobes, decorative coved ceiling, television point, carpeted flooring and a radiator.
Bedroom Two 12' 1" x 9' 2" ( 3.68m x 2.79m )
Double glazed window to rear elevation, built-in wardrobe with light, decorative coved ceiling, carpeted flooring, television point, and a loft hatch which provides access to a part boarded loft space with light.
Bathroom
Double glazed obscure window to the front elevation, bath with mixer taps and a new Aqualisa power shower over, full tiling to walls, wash hand basin, low level WC and radiator.
Outside
Front
Mainly laid to lawn with pathways providing access to the Front and Utility room doors.
Rear
Large paved patio to the rear, leading to the formal garden with clematis, silver birch, corkscrew hazel and unusual shrubs. A very private garden, with many seating places throughout the garden. Outside tap and water butts. Middle section with Blenheim apple tree plus blackcurrant, raspberry, redcurrant bushes and a large shed. Woodland area at the far end of the garden.
Plenty of space to install a cabin and / or outbuildings in the garden due to the length of the property. Connells advise that you check with permissions.
Council Tax
Local Authority: Stratford District Council
Viewings
Strictly by prior appointment via the selling agent.
1. Money laundering regulations - Intending purchasers will be asked to produce identification documentation at a later stage and we would ask for your co-operation in order that there will be no delay in agreeing the sale.
2: These particulars do not constitute part or all of an offer or contract.
3: The measurements indicated are supplied for guidance only and as such must be considered incorrect.
4: Potential buyers are advised to recheck the measurements before committing to any expense.
5: Connells has not tested any apparatus, equipment, fixtures, fittings or services and it is the buyers interests to check the working condition of any appliances.
6: Connells has not sought to verify the legal title of the property and the buyers must obtain verification from their solicitor.
Property Location
Marketed by Connells - Wellesbourne
Disclaimer Property descriptions and related information displayed on this page are marketing materials provided by Connells - Wellesbourne. estateagents365.uk does not warrant or accept any responsibility for the accuracy or completeness of the property descriptions or related information provided here and they do not constitute property particulars. Please contact Connells - Wellesbourne for full details and further information.


