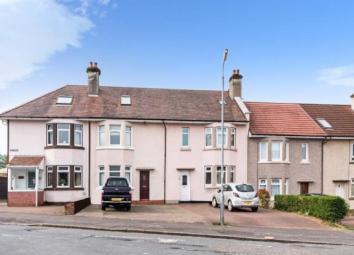Terraced house for sale in Largs KA30, 4 Bedroom
Quick Summary
- Property Type:
- Terraced house
- Status:
- For sale
- Price
- £ 120,000
- Beds:
- 4
- Baths:
- 2
- Recepts:
- 1
- County
- North Ayrshire
- Town
- Largs
- Outcode
- KA30
- Location
- Flatt Road, Largs, North Ayrshire KA30
- Marketed By:
- Slater Hogg & Howison - Largs
- Posted
- 2024-04-07
- KA30 Rating:
- More Info?
- Please contact Slater Hogg & Howison - Largs on 01475 327954 or Request Details
Property Description
Spacious Terraced Villa towards the top end of Flatt Road and representing family accommodation formed over three levels within a popular part of this pleasant coastal town. Viewing reveals: Reception hall, front facing lounge, kitchen/dining arrangement. The first floor level affords access to two of the bedrooms and bathroom with the upper level offering bedrooms three and four plus shower room. There is gas central heating and double glazing. Externally the main area of garden lies to the rear and is mainly south facing with off road parking to the front.
Terraced Villa on Flatt Road
Family accommodation over three levels
Reception hall, lounge
Kitchen with dining area
4 bedrooms
Bathroom and shower room
Gas central heating and double glazing
Gardens and off road parking
Lounge11'5" x 14'9" (3.48m x 4.5m).
Dining Area5'10" x 14'9" (1.78m x 4.5m).
Kitchen17'4" x 6'6" (5.28m x 1.98m).
Bathroom5'10" x 6'6" (1.78m x 1.98m).
Bedroom 111'5" x 9'10" (3.48m x 3m).
Bedroom 211'5" x 9'10" (3.48m x 3m).
Shower Room5'10" x 6'6" (1.78m x 1.98m).
Bedroom 310'9" x 9'10" (3.28m x 3m).
Bedroom 4 13'9" x 6'6" (4.2m x 1.98m).
Property Location
Marketed by Slater Hogg & Howison - Largs
Disclaimer Property descriptions and related information displayed on this page are marketing materials provided by Slater Hogg & Howison - Largs. estateagents365.uk does not warrant or accept any responsibility for the accuracy or completeness of the property descriptions or related information provided here and they do not constitute property particulars. Please contact Slater Hogg & Howison - Largs for full details and further information.


