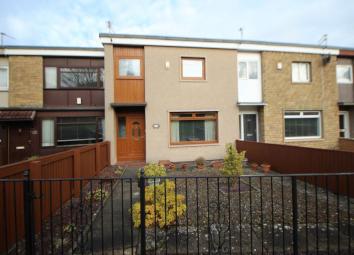Terraced house for sale in Kirkcaldy KY2, 3 Bedroom
Quick Summary
- Property Type:
- Terraced house
- Status:
- For sale
- Price
- £ 95,000
- Beds:
- 3
- Baths:
- 1
- Recepts:
- 1
- County
- Fife
- Town
- Kirkcaldy
- Outcode
- KY2
- Location
- Greenloanings, Kirkcaldy KY2
- Marketed By:
- Remax
- Posted
- 2019-01-24
- KY2 Rating:
- More Info?
- Please contact Remax on 01592 508039 or Request Details
Property Description
Susan Morton at re/max is delighted to market this very well presented terraced family villa which is situated in an extremely popular residential area to the north west of the town. Within walking distance to local shops, primary/secondary schools, and close to Fife Retail Park, the A92 (Edinburgh) link road which allows for easy commuting and a short distance of the town centre with its varied amenities. Accommodation comprising: Vestibule with walk-in storage cupboard, lounge, dining area open plan to modern kitchen with hob and oven, 3 bedrooms all with built-in storage and bathroom. Double glazing and gas central heating (new boiler Dec 2018). Front and rear garden ground with brick outbuilding/shed. Residents parking within the cul-de-sac to rear.
Entrance
Entrance to the property is via a low wrought iron pedestrian gate and over a pathway leading to the UPVC main door with three opaque glazed panels and co-ordinating side screen, which opens into the vestibule.
Vestibule
The vestibule incorporates a walk-in cupboard with dimensions of 11’3” x 5’1”, fitted carpet and ceiling light point. Tiled floor, coved ceiling with light point and radiator.
Lounge (14' 4'' x 12' 8'' (4.37m x 3.86m))
The lounge features a front facing window and has ample space for furniture. Fitted carpet, coved ceiling with light point, radiator, tv point, telephone point and ample power points. Six opaque paned door leading into the hallway and opaque glazed sliding door with co-ordinating side screen into the dining area.
Dining Area (10' 8'' x 10' 6'' (3.25m x 3.20m))
The dining area features a rear facing window, a UPVC main door with three opaque glazed panels and has ample space for furniture. Fitted carpet, coved ceiling with light point, two radiators, telephone point and ample power points. Staircase leading to the upper level and through access into the kitchen.
Kitchen (10' 4'' x 7' 5'' (3.15m x 2.26m))
The kitchen features a rear facing window and incorporates both wall and floor mounted units including a built-in electric oven and hob with extractor fan over, built-in space for washing machine, space for fridge/freezer, work surfaces with tiling above and sink unit. Built-in cupboard which also houses the combi-style Baxi boiler (new December 2018). Tiled floor, coved ceiling with light point and ample power points.
Staircase & Upper Hallway
The staircase and upper hallway allows access into all 3 bedrooms and bathroom. Fitted carpet and coved ceiling with light point.
Bedroom One (12' 4'' x 10' 6'' (3.76m x 3.20m))
This bedroom features a front facing window, a built-in wardrobe with double mirrored sliding doors and a built-in cupboard. Fitted carpet, coved ceiling with light point, radiator and ample power points. Door leading into the hallway.
Bedroom Two (10' 6'' x 10' 3'' (3.20m x 3.12m))
This bedroom features a rear facing window and a built-in wardrobe with double sliding doors. Fitted carpet, coved ceiling with light point and radiator. Door leading into the hallway.
Bedroom Three (9' 8'' x 7' 2'' (2.94m x 2.18m))
This bedroom features a front facing window and two built-in cupboards. Fitted carpet, coved ceiling with light point, radiator and ample power points. Door leading into the hallway.
Bathroom (7' 4'' x 6' 4'' (2.23m x 1.93m))
The fully tiled bathroom features a rear facing opaque glazed window, a built-in cupboard with double mirrored sliding doors and incorporates a low flush wc, a wash hand basin and a bath with wall mounted shower and screen over. Wood effect vinyl tiled floor, ceiling light point and radiator. Door leading into the hallway.
Garden
The front garden ground is enclosed by fencing with a pedestrian gate, is laid to chipped stones and paving. The rear garden ground is enclosed by wood fencing with a pedestrian gate leading out to the service/parking area, is laid to paving, chipped stones and incorporates the brick outbuilding/shed.
Extras
Carpets and floor coverings, window blinds, light fittings, built-in electric oven and hob with extractor fan over.
Property Location
Marketed by Remax
Disclaimer Property descriptions and related information displayed on this page are marketing materials provided by Remax. estateagents365.uk does not warrant or accept any responsibility for the accuracy or completeness of the property descriptions or related information provided here and they do not constitute property particulars. Please contact Remax for full details and further information.

