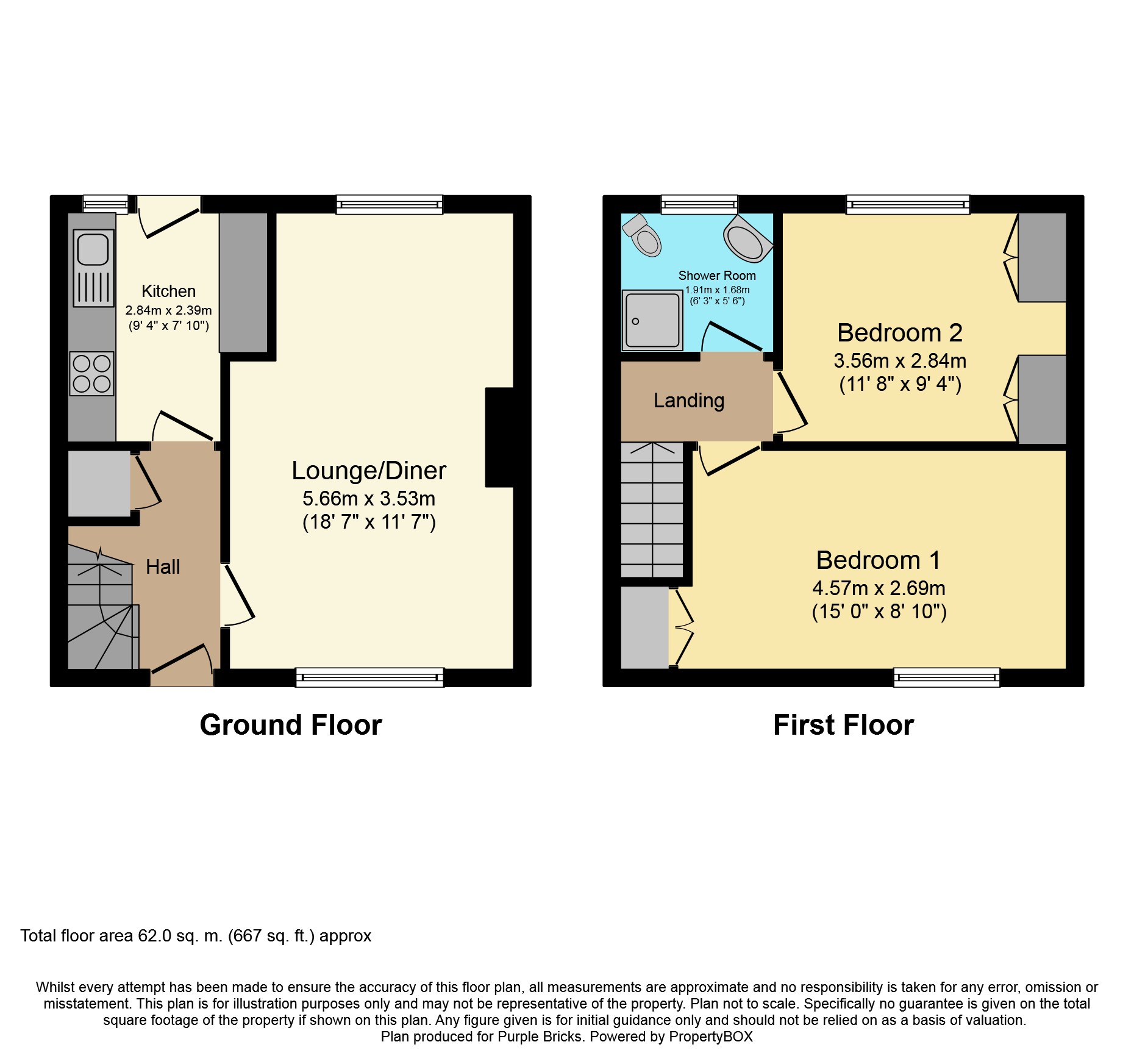Terraced house for sale in Kirkcaldy KY2, 2 Bedroom
Quick Summary
- Property Type:
- Terraced house
- Status:
- For sale
- Price
- £ 85,000
- Beds:
- 2
- Baths:
- 1
- Recepts:
- 1
- County
- Fife
- Town
- Kirkcaldy
- Outcode
- KY2
- Location
- Dollar Crescent, Kirkcaldy KY2
- Marketed By:
- Purplebricks, Head Office
- Posted
- 2024-04-07
- KY2 Rating:
- More Info?
- Please contact Purplebricks, Head Office on 024 7511 8874 or Request Details
Property Description
Excellent two bedroom mid terraced villa that has been fully refurbished throughout. The property is situated in a popular residential area and is ideally located for access to all local amenities and public transport links. The property has been fully decorated and is presented to market in genuine walk in condition. Comprising entrance hallway, lounge/diner, modern fitted kitchen, two double bedrooms and shower room. Gas central heating, fully double glazed and has a working Alarm System. Externally there is a garden to front with mature shrubs/plants. To the rear you will find a secure gated private garden laid to lawn and with a paved patio. There is also a spacious stone chipped driveway providing off street parking. The property will appeal to a wide range of potential buyers and early viewing is recommended.
Located within the coastal town of Kirkcaldy which has a wide range of services and amenities including local shopping, banking and recreational facilities. There are nursery, primary, secondary and further education facilities. There are town centre rail and bus stations with the railway station situated on the main east coast Aberdeen to London line and offers an Edinburgh connection.
Entrance Hallway
8'8" x 6'3" (widest point)
Entered from the front of the property and providing access to the lounge, kitchen and stair to upper level. The area has a fresh neutral décor, carpet to floor and under stair storage cupboard. Alarm system panel is located in the hallway.
Lounge/Dining Room
18'7" x 11'7"
Spacious lounge with dining area to the rear. The room has a dual aspect to front and rear, fresh neutral décor and carpet to floor.
Kitchen
9'4" x 7'10"
Modern fitted kitchen situated to the rear of the property. The room has ample wall and base mounted units with contrasting solid beech wood work tops, stainless steel sink/drainer and tiles to splash back. The room has a modern décor and vinyl to floor. The sale will include the gas cooker, washing machine, fridge and freezer.
Bedroom One
15'0" x 8'10"
Spacious double bedroom situated to the front of the property. The room has a fresh neutral décor, built in storage and carpet to floor. Combi boiler is housed in the storage cupboard.
Bedroom Two
11'8" x 9'4"
Good size double bedroom over looking the rear garden. The room has two double fitted mirror wardrobes, fresh neutral décor and carpet to floor.
Shower Room
6'3" x 5'6"
Excellent shower room to the rear of the property. The room benefits from WC, wash hand basin and tiled shower cubicle with newly fitted mains shower. Fully tiled walls, chrome heated towel rail and vinyl to floor.
Attic
Fully floored attic accessed via Ramsey style ladder from the landing. The attic also benefits from lighting and electrics.
Property Location
Marketed by Purplebricks, Head Office
Disclaimer Property descriptions and related information displayed on this page are marketing materials provided by Purplebricks, Head Office. estateagents365.uk does not warrant or accept any responsibility for the accuracy or completeness of the property descriptions or related information provided here and they do not constitute property particulars. Please contact Purplebricks, Head Office for full details and further information.


