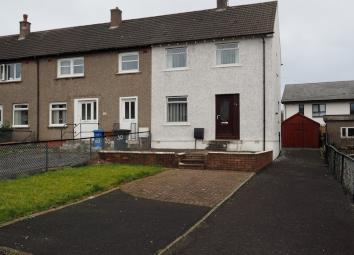Terraced house for sale in Kilwinning KA13, 2 Bedroom
Quick Summary
- Property Type:
- Terraced house
- Status:
- For sale
- Price
- £ 64,995
- Beds:
- 2
- Baths:
- 1
- County
- North Ayrshire
- Town
- Kilwinning
- Outcode
- KA13
- Location
- Moncur Road, Kilwinning KA13
- Marketed By:
- K A HomeSales
- Posted
- 2024-04-07
- KA13 Rating:
- More Info?
- Please contact K A HomeSales on 01294 420970 or Request Details
Property Description
This is a great example of a 2-bedroom home with plenty of potential for the discerning owner. Situated on a spacious plot, the property offers great outside space as well as good internal accommodation in good condition. The property comprises a spacious living room and modern fitted kitchen with two ample bedrooms and a 4-piece bathroom suite.
Situated in the Coreshill Area of Kilwinning, this property allows easy access to local facilities and access roads as well as the local bus services. Eglinton Country Park is only a short walk away.
Viewings are by appointment only.
All inquiries should be placed through ka Homesales office.
Ka HomeSales operates to standards set down by The Property Ombudsman and the Approved Code of the Trading Standards Institute.
Property details
hallway
Enter through a UPVC double glazed door to a small and bright hallway featuring, stairs to the upper floor, an under stairs cupboard, carpet flooring, a radiator and central ceiling light.
Livingroom 6m x 3.1m
Enter through a wooden glass panel door to the bright and spacious living room featuring carpet flooring, 2 good size windows, venetian blinds, 2 radiators, and 2 ceiling mounted spot lights.
Kitchen
The rear and side facing kitchen features tiled flooring, a ceiling strip light, ample upper and lower storage units, a larder cupboard, a radiator, stainless steel sink, toiled splash back and a back door to the rear garden.
Bedroom one 4.59m x 2.96m
This front facing double bedroom features carpet flooring, 2 windows, vertical blinds and a radiator.
Bedroom two 3.48m x 3.01m
The rear facing bedroom which features carpet flooring, fitted mirrors door wardrobes, a large window, central lighting and a radiator.
Family bathroom 1.97 x 1.85m
This is the rear facing family bathroom which features a 3-piece bathroom suite in white, vinyl flooring, a separate electric shower and cubicle, an opaque window to the rear allowing for plenty of natural light, a radiator and central lighting.
Rear garden
Low maintenance enclosed rear garden with slabs and stone chips, mature planting area, a drying green, a shed and a large fence facing on to the fields.
Front garden
Benefiting from a long, wide driveway which can easily fit 4 vehicles, slabbed area and an enclosed front garden.
Property Location
Marketed by K A HomeSales
Disclaimer Property descriptions and related information displayed on this page are marketing materials provided by K A HomeSales. estateagents365.uk does not warrant or accept any responsibility for the accuracy or completeness of the property descriptions or related information provided here and they do not constitute property particulars. Please contact K A HomeSales for full details and further information.

