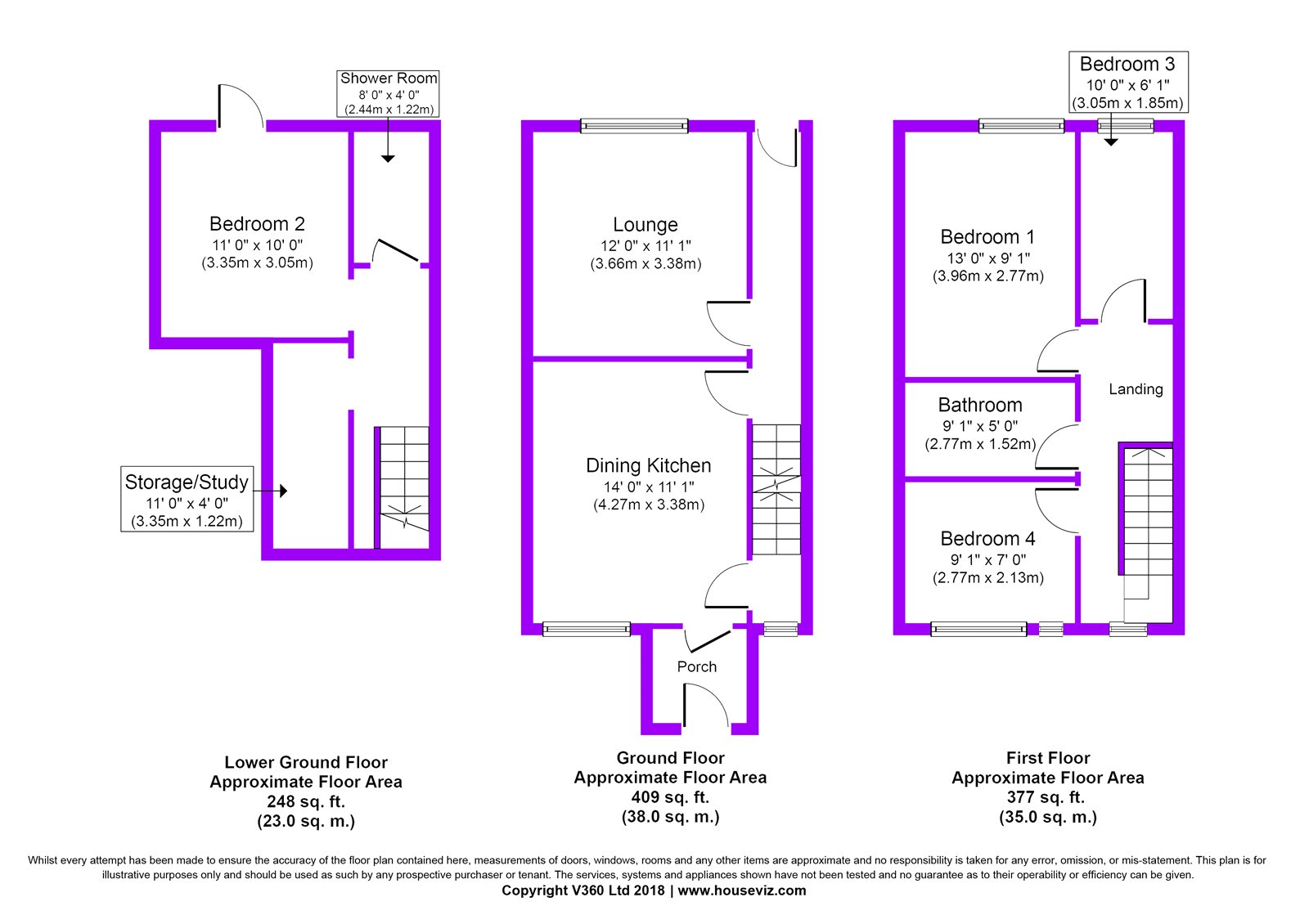Terraced house for sale in Keighley BD22, 4 Bedroom
Quick Summary
- Property Type:
- Terraced house
- Status:
- For sale
- Price
- £ 205,000
- Beds:
- 4
- Baths:
- 2
- Recepts:
- 1
- County
- West Yorkshire
- Town
- Keighley
- Outcode
- BD22
- Location
- Mount View, Oakworth, Keighley, West Yorkshire BD22
- Marketed By:
- Holroyds
- Posted
- 2024-05-16
- BD22 Rating:
- More Info?
- Please contact Holroyds on 01535 435954 or Request Details
Property Description
**beautifully presented charachterful four bedroom property in oakworth** An exciting opportunity to purchase this charming, four bedroom terrace which has been thoughtfully converted to provide flexible living accommodation for the growing family. Delightfully tucked away within the popular location of Oakworth, this tastefully decorated home with modern kitchen and bathrooms will suit a wide variety of purchasers, early viewings are strongly advised!
Oakworth is a popular village situated on the edge of Bronte country offering amenities to include a popular primary school, health centre, butchers and convenience store. The famous Keighley and Worth Valley steam railway is within access and there are bus routes into Keighley town centre where a wider range of shops and amenities can be found including bus and train stations offering access to Leeds, Skipton and Bradford.
Entrance Porch 5' x 5' (1.52m x 1.52m). Double glazed entrance door, double glazed windows to the front and side elevations, storage area with built-in heater.
Entrance Hall Double glazed entrance door, staircase to the first floor, solid oak flooring and gas central heating radiator.
Living Room 12' x 11'1" (3.66m x 3.38m). Double glazed window to the rear elevation, stone effect fireplace with multi-fuel burner, television and telephone point, wall light points and gas central heating radiator.
Kitchen Dining Room 14' x 11'1" (4.27m x 3.38m). Fitted wall and base units with work surfaces, single drainer sink, built-in electric oven with extractor hood, gas cooker point, integrated dishwasher and washing machine, solid oak flooring, part tiled walls, gas central heating radiator, double glazed window to the front elevation and double glazed door also to the rear.
First Floor Landing Double glazed window to the front elevation and gas central heating radiator.
Bedroom One 13' x 9'1" (3.96m x 2.77m). Double glazed window to the rear elevation and gas central heating radiator.
Bedroom Three 10' x 6'1" (3.05m x 1.85m). Double glazed window to the rear elevation and gas central heating radiator.
Bedroom Four 7' x 8'1" (2.13m x 2.46m). Double glazed window to the front elevation and gas central heating radiator.
Bathroom 5' x 9'1" (1.52m x 2.77m). White three piece suite comprising panelled bath with shower over, pedestal wash basin and WC with part tiled walls, heated towel rail and extractor fan.
Lower Ground Floor
Bedroom Two 11' x 10 (3.35m x 10). Double glazed patio door, spot lighting and gas central heating radiator.
Shower Room Three piece suite comprising step-in shower cubicle, pedestal hand wash basin and WC with heated towel rail, part tiled walls and extractor fan.
External To the front is a paved garden with fenced boundaries and garden shed with power and lighting.
To the rear is a lawned garden with decking area and fenced boundaries.
Property Location
Marketed by Holroyds
Disclaimer Property descriptions and related information displayed on this page are marketing materials provided by Holroyds. estateagents365.uk does not warrant or accept any responsibility for the accuracy or completeness of the property descriptions or related information provided here and they do not constitute property particulars. Please contact Holroyds for full details and further information.


