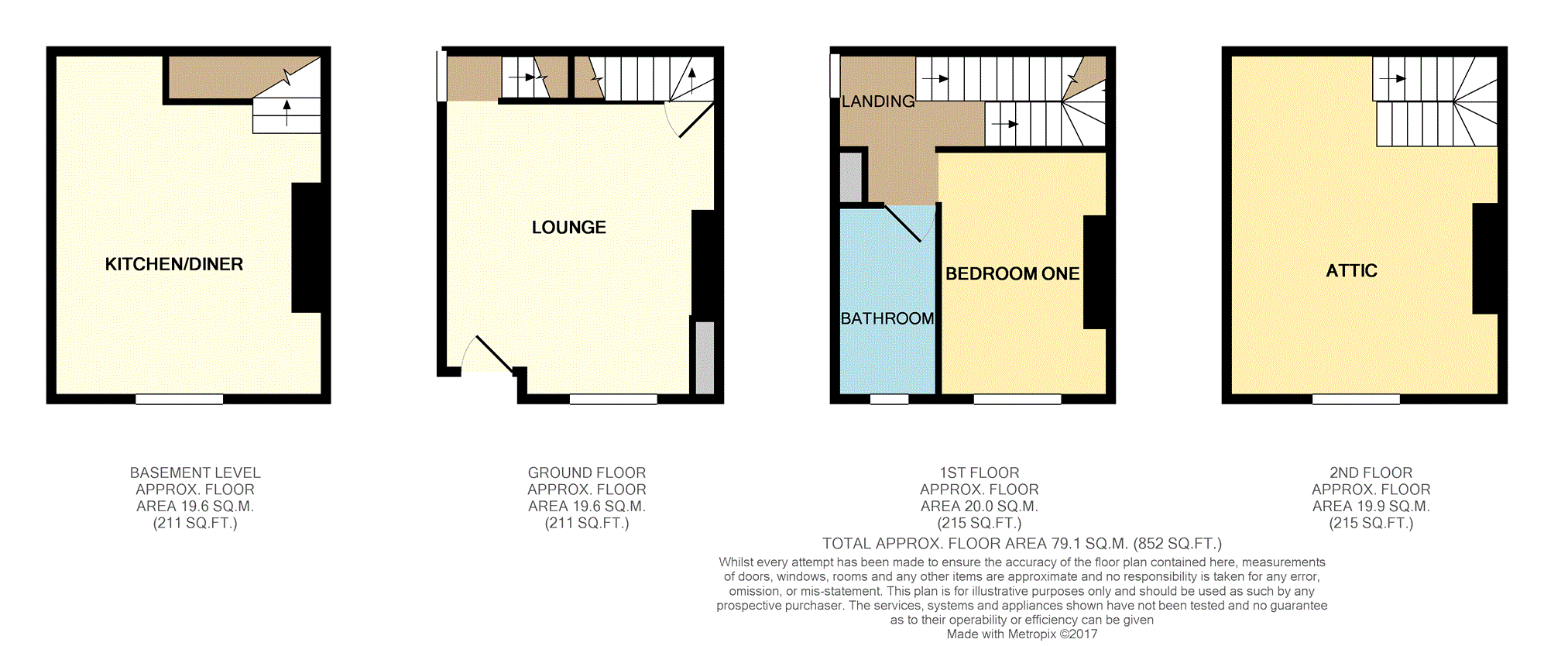Terraced house for sale in Keighley BD21, 2 Bedroom
Quick Summary
- Property Type:
- Terraced house
- Status:
- For sale
- Price
- £ 50,000
- Beds:
- 2
- Baths:
- 1
- Recepts:
- 1
- County
- West Yorkshire
- Town
- Keighley
- Outcode
- BD21
- Location
- Kensington Street, Keighley BD21
- Marketed By:
- Purplebricks, Head Office
- Posted
- 2018-10-18
- BD21 Rating:
- More Info?
- Please contact Purplebricks, Head Office on 0121 721 9601 or Request Details
Property Description
Situated on the outskirts of Keighley town centre is this appealing two bedroom terraced home with accommodation planned over four floors.
Briefly comprising lounge, basement dining kitchen, two bedrooms (including attic) and a house bathroom. Externally there is a shared yard to the side elevation.
The property has been priced to sell and early viewing is considered essential to avoid disappointment.
To book your viewing instantly log onto
Lounge
14'4" x 13'4"
With built in storage, central heating radiator, double glazed window to the front elevation and access to the lower ground and first floors.
Kitchen / Diner
13'3" x 12'9"
Fitted with an attractive range of base and wall units with an inset stainless steel sink unit, drainer and mixer tap, gas hob and electric oven, integral fridge and freezer, plumbing for a washing machine, central heating radiator and a single glazed sash window to the front elevation.
First Floor Landing
With a double glazed window to the side elevation, central heating radiator, built in storage and a staircase leading to the attic.
Bedroom One
11'11" x 8'4"
With a central heating radiator and a double glazed window to the front elevation.
Bathroom
Attractive fitted suite with part tiled walls, panelled bath with a shower over, pedestal wash hand basin with mixer tap, low level W.C. Central heating radiator and a frosted double glazed window to the front elevation.
Attic
17'4" x 13'6"
With a central heating radiator and a double glazed window to the front elevation enjoying long distance views.
Outside
Shared outside yard to the side elevation.
Property Location
Marketed by Purplebricks, Head Office
Disclaimer Property descriptions and related information displayed on this page are marketing materials provided by Purplebricks, Head Office. estateagents365.uk does not warrant or accept any responsibility for the accuracy or completeness of the property descriptions or related information provided here and they do not constitute property particulars. Please contact Purplebricks, Head Office for full details and further information.


