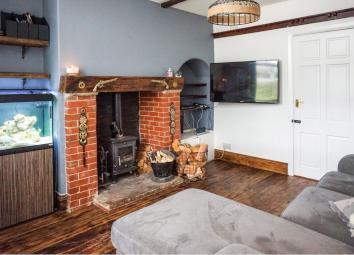Terraced house for sale in Keighley BD21, 1 Bedroom
Quick Summary
- Property Type:
- Terraced house
- Status:
- For sale
- Price
- £ 105,000
- Beds:
- 1
- Baths:
- 1
- Recepts:
- 1
- County
- West Yorkshire
- Town
- Keighley
- Outcode
- BD21
- Location
- Moss Carr Road, Long Lee BD21
- Marketed By:
- Purplebricks, Head Office
- Posted
- 2024-03-31
- BD21 Rating:
- More Info?
- Please contact Purplebricks, Head Office on 024 7511 8874 or Request Details
Property Description
Situated in this pleasant location enjoying open aspects to both the front and rear elevations is this beautifully presented 1/2 bedroom cottage. Having been much improved by the current owners the property is tastefully decorated throughout and will appeal to both first time buyers and those downsizing.
The accommodation briefly comprises, entrance porch/conservatory, lounge with multi fuel burning stove in a feature fireplace, fitted kitchen, main double bedroom, study (adapted and currently used as a second bedroom) and a house bathroom.
Externally to the front of the property is a driveway providing off road parking and a flagged patio. To the rear is a small enclosed garden with flagged patio and two garden sheds/workshops.
An internal inspection is a must!
To book your viewing instantly log onto
Entrance Porch
7'11" x 5'10"
A large entrance porch which can also be used as a conservatory with a central heating radiator and access to the lounge.
Lounge
12'8" x 11'8"
The main focal point being the multi fuel burning stove recessed in a red brick fire surround on a stone hearth, wood effect floor, central heating radiator and double glazed window to the front elevation.
Kitchen
11'7" (max) x 7'10"
Fitted with a range of base and wall units with an inset stainless steel sink unit, drainer and mixer tap, integrated hob and oven and plumbing for a washing machine. Double glazed window to the rear, door to the rear garden and access to the first floor.
First Floor Landing
With a central heating radiator.
Bedroom One
11'9" x 10'5"
With a central heating radiator and a double glazed window to the front elevation enjoying an open aspect.
Study
10'3" x 4'
Currently used as a second bedroom with a bespoke fitted bed, central heating radiator and a double glazed window to the rear elevation enjoying an open aspect with long distance views beyond.
Bathroom
Fitted suite comprising a panelled bath with a mixer tap, rainfall shower head and pull out spray, pedestal wash hand basin with mixer tap, low level W.C. Part tiled walls, heated towel rail and a frosted double glazed window to the rear.
Outside
To the front of the property is a driveway providing off road parking and a flagged patio. To the rear is a small enclosed garden with flagged patio and two garden sheds/workshops.
Property Location
Marketed by Purplebricks, Head Office
Disclaimer Property descriptions and related information displayed on this page are marketing materials provided by Purplebricks, Head Office. estateagents365.uk does not warrant or accept any responsibility for the accuracy or completeness of the property descriptions or related information provided here and they do not constitute property particulars. Please contact Purplebricks, Head Office for full details and further information.


